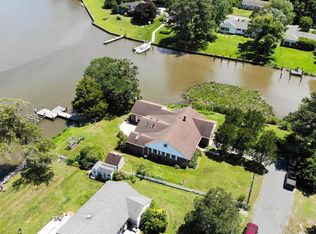Sold for $469,900
$469,900
5505 Whitehall Rd, Cambridge, MD 21613
2beds
1,870sqft
Single Family Residence
Built in 1968
0.38 Acres Lot
$452,900 Zestimate®
$251/sqft
$1,815 Estimated rent
Home value
$452,900
$394,000 - $512,000
$1,815/mo
Zestimate® history
Loading...
Owner options
Explore your selling options
What's special
Discover this beautifully renovated 2-bedroom, 2-bathroom brick, 1-level home, perfectly situated on the serene Whitehall Creek. This inviting property features a spacious family room with a cozy wood-burning fireplace, creating a warm and welcoming atmosphere. The full unfinished basement and attic provide ample storage. Basement is great for fitness or hobbies. Step outside and embrace waterfront living with a 12x20 pavilion, ideal for outdoor entertaining, plus an outdoor shower, shed, and a private dock with water & electric, perfect for boating, fishing, or simply soaking in the tranquil views. The attached 1-car garage adds convenience, while the peaceful setting makes it easy to relax with your morning coffee or an evening cocktail. Sale includes two parcels for a total of .51 acres. Don't miss this rare opportunity to own a piece of waterfront paradise—schedule your showing today!
Zillow last checked: 8 hours ago
Listing updated: June 04, 2025 at 06:28am
Listed by:
Sheila Washburn 443-786-6785,
Benson & Mangold, LLC
Bought with:
Jim Bent, 574155
Benson & Mangold, LLC
Source: Bright MLS,MLS#: MDDO2009192
Facts & features
Interior
Bedrooms & bathrooms
- Bedrooms: 2
- Bathrooms: 2
- Full bathrooms: 2
- Main level bathrooms: 2
- Main level bedrooms: 2
Bedroom 1
- Features: Ceiling Fan(s), Crown Molding, Flooring - HardWood, Recessed Lighting
- Level: Main
- Area: 253 Square Feet
- Dimensions: 23 x 11
Bedroom 2
- Features: Ceiling Fan(s), Built-in Features, Flooring - HardWood
- Level: Main
- Area: 154 Square Feet
- Dimensions: 11 x 14
Bathroom 1
- Features: Soaking Tub, Double Sink, Flooring - Ceramic Tile, Skylight(s), Countertop(s) - Quartz
- Level: Main
Bathroom 2
- Features: Bathroom - Stall Shower, Flooring - Luxury Vinyl Plank
- Level: Main
Basement
- Features: Basement - Unfinished, Flooring - Concrete
- Level: Lower
- Area: 1222 Square Feet
- Dimensions: 47 x 26
Dining room
- Features: Flooring - Luxury Vinyl Plank, Recessed Lighting
- Level: Main
- Area: 99 Square Feet
- Dimensions: 9 x 11
Family room
- Features: Fireplace - Wood Burning, Ceiling Fan(s), Flooring - Solid Hardwood, Recessed Lighting
- Level: Main
- Area: 320 Square Feet
- Dimensions: 16 x 20
Kitchen
- Features: Granite Counters, Crown Molding, Dining Area, Flooring - Luxury Vinyl Plank, Kitchen - Propane Cooking, Recessed Lighting, Pantry, Eat-in Kitchen, Skylight(s)
- Level: Main
- Area: 143 Square Feet
- Dimensions: 13 x 11
Laundry
- Features: Flooring - Luxury Vinyl Tile
- Level: Main
Living room
- Features: Flooring - HardWood, Ceiling Fan(s)
- Level: Main
- Area: 280 Square Feet
- Dimensions: 20 x 14
Heating
- Heat Pump, Electric
Cooling
- Central Air, Electric
Appliances
- Included: Electric Water Heater
- Laundry: Laundry Room
Features
- Attic, Soaking Tub, Bathroom - Stall Shower, Bathroom - Walk-In Shower, Ceiling Fan(s), Combination Kitchen/Dining, Crown Molding, Dining Area, Entry Level Bedroom, Pantry, Recessed Lighting, Solar Tube(s), Upgraded Countertops, Wainscotting
- Flooring: Luxury Vinyl, Hardwood, Ceramic Tile, Wood
- Basement: Partial,Drainage System,Garage Access,Interior Entry,Unfinished
- Number of fireplaces: 1
Interior area
- Total structure area: 2,380
- Total interior livable area: 1,870 sqft
- Finished area above ground: 1,870
- Finished area below ground: 0
Property
Parking
- Total spaces: 4
- Parking features: Garage Faces Front, Attached, Driveway
- Attached garage spaces: 1
- Uncovered spaces: 3
Accessibility
- Accessibility features: None
Features
- Levels: One
- Stories: 1
- Patio & porch: Patio
- Exterior features: Chimney Cap(s), Outdoor Shower
- Pool features: None
- Waterfront features: Private Access
- Body of water: Whitehall Creek
- Frontage length: Water Frontage Ft: 75
Lot
- Size: 0.38 Acres
- Features: Additional Lot(s)
Details
- Additional structures: Above Grade, Below Grade
- Parcel number: 1014004556
- Zoning: RR
- Special conditions: Standard
Construction
Type & style
- Home type: SingleFamily
- Architectural style: Ranch/Rambler
- Property subtype: Single Family Residence
Materials
- Brick
- Foundation: Block
Condition
- New construction: No
- Year built: 1968
Utilities & green energy
- Sewer: Septic Exists
- Water: Well
Community & neighborhood
Location
- Region: Cambridge
- Subdivision: None Available
Other
Other facts
- Listing agreement: Exclusive Right To Sell
- Ownership: Fee Simple
Price history
| Date | Event | Price |
|---|---|---|
| 6/4/2025 | Sold | $469,900$251/sqft |
Source: | ||
| 5/3/2025 | Pending sale | $469,900$251/sqft |
Source: | ||
| 4/28/2025 | Price change | $469,900-1.1%$251/sqft |
Source: | ||
| 3/30/2025 | Listed for sale | $475,000+75.9%$254/sqft |
Source: | ||
| 6/29/2017 | Sold | $270,000-1.8%$144/sqft |
Source: Public Record Report a problem | ||
Public tax history
| Year | Property taxes | Tax assessment |
|---|---|---|
| 2025 | -- | $250,433 +5.8% |
| 2024 | $2,632 +2.3% | $236,700 +2.3% |
| 2023 | $2,572 +2.4% | $231,333 -2.3% |
Find assessor info on the county website
Neighborhood: 21613
Nearby schools
GreatSchools rating
- 2/10Maple Elementary SchoolGrades: PK-5Distance: 4.5 mi
- 2/10Mace's Lane Middle SchoolGrades: 6-8Distance: 4.3 mi
- 2/10Cambridge-South Dorchester High SchoolGrades: 9-12Distance: 4.3 mi
Schools provided by the listing agent
- District: Dorchester County Public Schools
Source: Bright MLS. This data may not be complete. We recommend contacting the local school district to confirm school assignments for this home.

Get pre-qualified for a loan
At Zillow Home Loans, we can pre-qualify you in as little as 5 minutes with no impact to your credit score.An equal housing lender. NMLS #10287.
