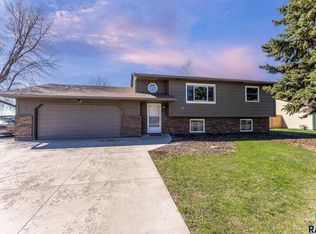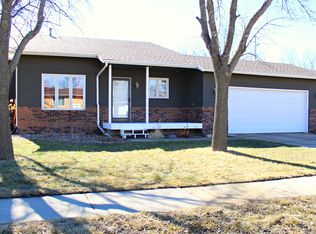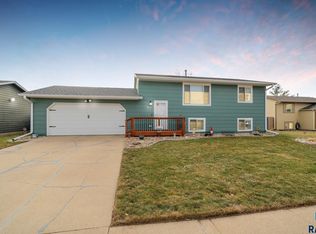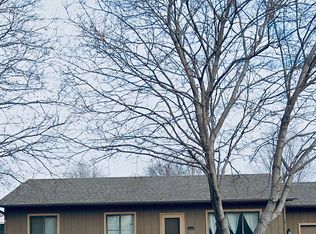Perfect Location Home on the west side!This is a move-in-ready, charming home in a well established neighborhood that you will not want to miss! This darling multi-level home has an open-floor plan that offers three bedrooms, two bathrooms and two walk-in closets, upper-level living room, and a lower-level family room. The kitchen is well lighted and has many beautifully painted white cabinets giving it the added cottage charm. The appliances have been recently updated with a new French-door refrigerator, stove and dishwasher. The breakfast bar flows into the over-sized vaulted ceiling dining area which allows you to extend your dining room table for your added guests.Enjoy extra interior features such as a bay window/sitting area in the upper living room with a gas fireplace and built-in hutches. The bathrooms have marble countertops and plenty of storage. The laundry room has a washer, dryer and a wall mounted ironing board. The water softener is located in the utility room which leads to the more than you need indoor storage.You will appreciate the two-stall garage with cabinets, peg boards, automatic garage door opener and extra cemented parking pad next to the garage. The yard is fenced with a small storage shed (lawn mower included), pergola cover swing and a deck right off the dining room. There are some mature trees, minimal landscaping and plenty of room for your children or small pet to run and play. Please call to set up an appointment to see this darling home and find YOUR new home!(RLNE1106846)
This property is off market, which means it's not currently listed for sale or rent on Zillow. This may be different from what's available on other websites or public sources.



