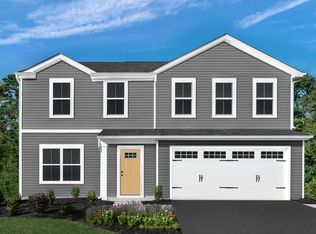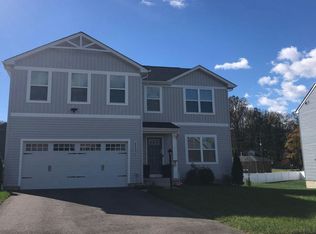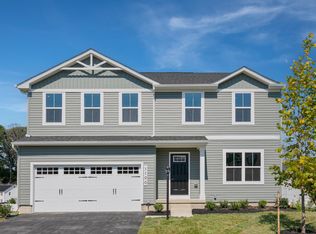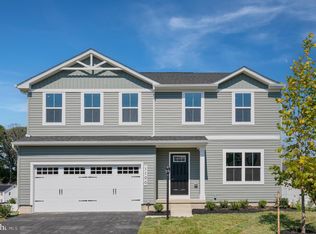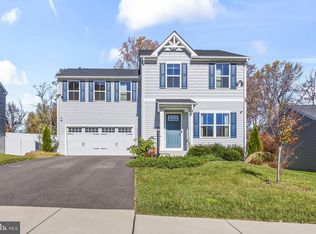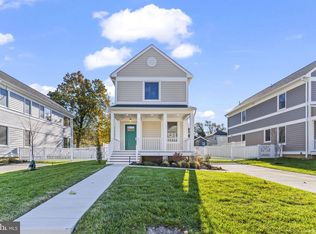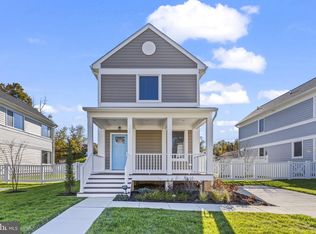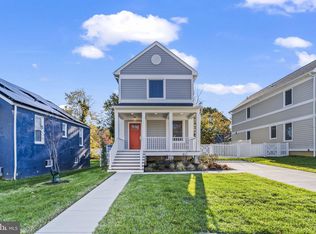5505 Vergo Rd, Capitol Heights, MD 20743
What's special
- 125 days |
- 544 |
- 64 |
Zillow last checked: 8 hours ago
Listing updated: January 16, 2026 at 03:33am
Bob Lucido 410-465-6900,
Keller Williams Lucido Agency (410) 465-6900,
Listing Team: Keller Williams Lucido Agency, Co-Listing Agent: Hanna Elyse Perez 410-259-7684,
Keller Williams Lucido Agency
Facts & features
Interior
Bedrooms & bathrooms
- Bedrooms: 4
- Bathrooms: 3
- Full bathrooms: 2
- 1/2 bathrooms: 1
- Main level bathrooms: 1
Rooms
- Room types: Living Room, Dining Room, Primary Bedroom, Bedroom 2, Bedroom 3, Bedroom 4, Kitchen, Basement, Laundry, Primary Bathroom, Full Bath, Half Bath
Primary bedroom
- Features: Attached Bathroom, Flooring - Carpet, Lighting - Ceiling, Walk-In Closet(s)
- Level: Upper
Bedroom 2
- Features: Flooring - Carpet, Lighting - Ceiling
- Level: Upper
Bedroom 3
- Features: Attic - Access Panel, Flooring - Carpet, Lighting - Ceiling, Walk-In Closet(s)
- Level: Upper
Bedroom 4
- Features: Flooring - Carpet, Lighting - Ceiling, Walk-In Closet(s)
- Level: Upper
Primary bathroom
- Features: Bathroom - Tub Shower, Countertop(s) - Solid Surface, Double Sink, Flooring - Luxury Vinyl Plank, Lighting - Ceiling
- Level: Upper
Basement
- Features: Flooring - Concrete, Lighting - Ceiling
- Level: Lower
Dining room
- Features: Flooring - Luxury Vinyl Plank, Recessed Lighting
- Level: Main
Other
- Features: Bathroom - Tub Shower, Countertop(s) - Solid Surface, Flooring - Luxury Vinyl Plank, Lighting - Ceiling
- Level: Upper
Half bath
- Features: Flooring - Luxury Vinyl Plank, Lighting - Ceiling
- Level: Main
Kitchen
- Features: Breakfast Bar, Granite Counters, Flooring - Luxury Vinyl Plank, Kitchen Island, Eat-in Kitchen, Kitchen - Electric Cooking, Recessed Lighting, Pantry
- Level: Main
Laundry
- Features: Flooring - Luxury Vinyl Plank, Lighting - Ceiling
- Level: Upper
Living room
- Features: Flooring - Luxury Vinyl Plank, Recessed Lighting
- Level: Main
Heating
- Central, Natural Gas
Cooling
- Central Air, Natural Gas
Appliances
- Included: Microwave, Refrigerator, Cooktop, Dryer, Washer, Dishwasher, Disposal, Gas Water Heater
- Laundry: Has Laundry, Upper Level, Laundry Room
Features
- Primary Bath(s), Attic, Bathroom - Tub Shower, Combination Dining/Living, Eat-in Kitchen, Kitchen Island, Pantry, Recessed Lighting, Upgraded Countertops, Walk-In Closet(s)
- Windows: Screens
- Basement: Unfinished
- Has fireplace: No
Interior area
- Total structure area: 2,320
- Total interior livable area: 1,680 sqft
- Finished area above ground: 1,680
- Finished area below ground: 0
Property
Parking
- Total spaces: 2
- Parking features: Garage Faces Front, Garage Door Opener, Inside Entrance, Asphalt, Attached, Off Street, On Street
- Attached garage spaces: 2
- Has uncovered spaces: Yes
Accessibility
- Accessibility features: None
Features
- Levels: Three
- Stories: 3
- Patio & porch: Patio, Deck
- Exterior features: Lighting
- Pool features: None
- Fencing: Back Yard,Vinyl,Privacy
- Has view: Yes
- View description: Garden
Lot
- Size: 7,700 Square Feet
Details
- Additional structures: Above Grade, Below Grade
- Parcel number: 17183949682
- Zoning: RES
- Special conditions: Short Sale
Construction
Type & style
- Home type: SingleFamily
- Architectural style: Craftsman
- Property subtype: Single Family Residence
Materials
- Frame
- Foundation: Slab
Condition
- New construction: No
- Year built: 2022
Utilities & green energy
- Sewer: Public Sewer
- Water: Public
Community & HOA
Community
- Security: Main Entrance Lock, Smoke Detector(s), Fire Sprinkler System
- Subdivision: Pientanza Woods
HOA
- Has HOA: Yes
- Services included: Snow Removal, Maintenance Grounds
- HOA fee: $100 monthly
- HOA name: PIETANZA WOODS
Location
- Region: Capitol Heights
Financial & listing details
- Price per square foot: $292/sqft
- Tax assessed value: $464,833
- Annual tax amount: $6,854
- Date on market: 9/19/2025
- Listing agreement: Exclusive Right To Sell
- Inclusions: See Disclosures
- Ownership: Fee Simple

Bob Lucido Team
(443) 574-2070
By pressing Contact Agent, you agree that the real estate professional identified above may call/text you about your search, which may involve use of automated means and pre-recorded/artificial voices. You don't need to consent as a condition of buying any property, goods, or services. Message/data rates may apply. You also agree to our Terms of Use. Zillow does not endorse any real estate professionals. We may share information about your recent and future site activity with your agent to help them understand what you're looking for in a home.
Estimated market value
$490,100
$466,000 - $515,000
$3,032/mo
Price history
Price history
| Date | Event | Price |
|---|---|---|
| 1/16/2026 | Price change | $490,000-7.5%$292/sqft |
Source: | ||
| 12/28/2025 | Price change | $530,000+12.8%$315/sqft |
Source: | ||
| 10/23/2025 | Pending sale | $470,000$280/sqft |
Source: | ||
| 10/11/2025 | Contingent | $470,000$280/sqft |
Source: | ||
| 10/8/2025 | Price change | $470,000-4.1%$280/sqft |
Source: | ||
Public tax history
Public tax history
| Year | Property taxes | Tax assessment |
|---|---|---|
| 2025 | $7,286 +42.1% | $464,833 +0.8% |
| 2024 | $5,129 +0.8% | $461,267 +0.8% |
| 2023 | $5,090 +1024.6% | $457,700 +1024.6% |
Find assessor info on the county website
BuyAbility℠ payment
Climate risks
Neighborhood: 20743
Nearby schools
GreatSchools rating
- 5/10Doswell E. Brooks Elementary SchoolGrades: PK-6Distance: 0.2 mi
- 3/10Walker Mill Middle SchoolGrades: 6-8Distance: 1.4 mi
- 2/10Suitland High SchoolGrades: 9-12Distance: 1.5 mi
Schools provided by the listing agent
- Elementary: Doswell E. Brooks
- Middle: Walker Mill
- High: Suitland
- District: Prince George's County Public Schools
Source: Bright MLS. This data may not be complete. We recommend contacting the local school district to confirm school assignments for this home.
