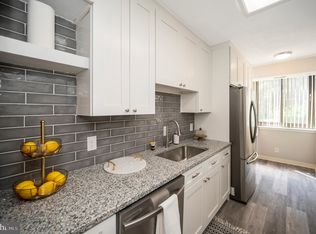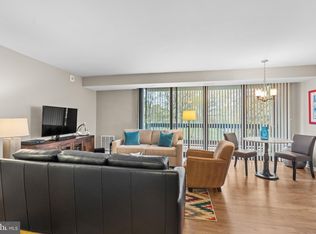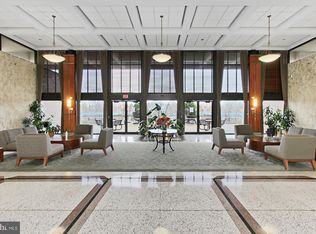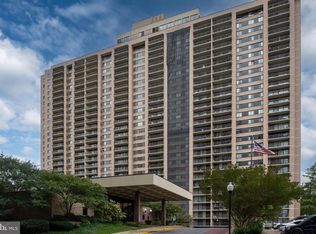Sold for $470,000
$470,000
5505 Seminary Rd APT 305N, Falls Church, VA 22041
3beds
1,638sqft
Condominium
Built in 1984
-- sqft lot
$469,300 Zestimate®
$287/sqft
$3,031 Estimated rent
Home value
$469,300
$441,000 - $502,000
$3,031/mo
Zestimate® history
Loading...
Owner options
Explore your selling options
What's special
Excellent Location! Being one of the best managed and well-maintained communities in Skyline area . 3 large Bedrooms, a Den , 2 full bath and with two car garages (G2-60 and G2-180). The unit is the large size end unit (1638 SF) very comfortable modern living. Showing instructions Agent, park vehicle at the visitor parking at the front of the building. Key is in lockbox at the frontdesk. Register your vehicle. Buyer agent, please contact listing agent For showing by appointment only.
Zillow last checked: 8 hours ago
Listing updated: July 12, 2025 at 03:00am
Listed by:
Ruth Yehdego 703-395-9099,
Spring Hill Real Estate, LLC.
Bought with:
Randi Gladstone, 0225229499
Pearson Smith Realty, LLC
Source: Bright MLS,MLS#: VAFX2249170
Facts & features
Interior
Bedrooms & bathrooms
- Bedrooms: 3
- Bathrooms: 2
- Full bathrooms: 2
- Main level bathrooms: 2
- Main level bedrooms: 3
Primary bedroom
- Features: Flooring - HardWood, Walk-In Closet(s), Window Treatments
- Level: Main
Bedroom 1
- Features: Walk-In Closet(s)
- Level: Main
Bedroom 2
- Features: Flooring - HardWood, Window Treatments, Walk-In Closet(s)
- Level: Main
Primary bathroom
- Features: Granite Counters, Flooring - Tile/Brick
- Level: Main
Bathroom 1
- Features: Granite Counters, Flooring - Tile/Brick
- Level: Main
Breakfast room
- Features: Flooring - HardWood, Window Treatments
- Level: Main
Dining room
- Features: Flooring - HardWood, Window Treatments
- Level: Main
Family room
- Features: Flooring - HardWood, Window Treatments
- Level: Main
Kitchen
- Features: Granite Counters, Flooring - HardWood, Kitchen - Electric Cooking, Breakfast Room
- Level: Main
Laundry
- Features: Flooring - Vinyl
- Level: Main
Heating
- Heat Pump, Electric
Cooling
- Programmable Thermostat, Heat Pump, Electric
Appliances
- Included: Microwave, Cooktop, Dishwasher, Disposal, Dryer, Ice Maker, Refrigerator, Stainless Steel Appliance(s), Washer, Water Heater
- Laundry: Dryer In Unit, Washer In Unit, Laundry Room, In Unit
Features
- Upgraded Countertops, Open Floorplan
- Windows: Double Pane Windows, Window Treatments
- Has basement: No
- Has fireplace: No
Interior area
- Total structure area: 1,638
- Total interior livable area: 1,638 sqft
- Finished area above ground: 1,638
- Finished area below ground: 0
Property
Parking
- Total spaces: 2
- Parking features: Garage Door Opener, Assigned, Parking Space Conveys, Secured, Garage
- Garage spaces: 2
- Details: Assigned Parking, Assigned Space #: Parking G-2 69 and G2 180
Accessibility
- Accessibility features: Accessible Elevator Installed
Features
- Levels: One
- Stories: 1
- Exterior features: Balcony
- Pool features: Community
Details
- Additional structures: Above Grade, Below Grade
- Parcel number: 0623 12N 0305
- Zoning: 402
- Special conditions: Standard
- Other equipment: None
Construction
Type & style
- Home type: Condo
- Property subtype: Condominium
- Attached to another structure: Yes
Materials
- Brick, Concrete
Condition
- New construction: No
- Year built: 1984
Utilities & green energy
- Electric: 120/240V
- Sewer: Public Septic, Public Sewer
- Water: Public
Community & neighborhood
Community
- Community features: Pool
Location
- Region: Falls Church
- Subdivision: Skyline Square Condo
HOA & financial
HOA
- Has HOA: No
- Amenities included: Clubhouse, Common Grounds, Community Center, Elevator(s), Fitness Center, Pool, Security, Billiard Room, Concierge, Party Room, Picnic Area, Sauna, Storage Bin
- Services included: Common Area Maintenance, Maintenance Structure, Insurance, Lawn Care Front, Lawn Care Rear, Lawn Care Side, Maintenance Grounds, Management, Parking Fee, Pool(s), Recreation Facility, Reserve Funds, Road Maintenance, Security, Sewer, Snow Removal, Trash, Water, Sauna
- Association name: Skyline Square
Other fees
- Condo and coop fee: $872 monthly
Other
Other facts
- Listing agreement: Exclusive Right To Sell
- Listing terms: Cash,Conventional,FHA,Private Financing Available
- Ownership: Condominium
Price history
| Date | Event | Price |
|---|---|---|
| 7/11/2025 | Sold | $470,000-3.1%$287/sqft |
Source: | ||
| 6/29/2025 | Pending sale | $485,000$296/sqft |
Source: | ||
| 6/18/2025 | Listed for sale | $485,000+3.2%$296/sqft |
Source: | ||
| 8/10/2024 | Listing removed | -- |
Source: | ||
| 7/28/2024 | Price change | $469,900-3.9%$287/sqft |
Source: | ||
Public tax history
| Year | Property taxes | Tax assessment |
|---|---|---|
| 2025 | $4,537 +3.8% | $392,440 +4% |
| 2024 | $4,372 +6.8% | $377,350 +4% |
| 2023 | $4,095 -0.3% | $362,840 +1% |
Find assessor info on the county website
Neighborhood: 22041
Nearby schools
GreatSchools rating
- 3/10Parklawn Elementary SchoolGrades: PK-5Distance: 1.9 mi
- 3/10Glasgow Middle SchoolGrades: 6-8Distance: 1.1 mi
- 2/10Justice High SchoolGrades: 9-12Distance: 1.8 mi
Schools provided by the listing agent
- High: Justice
- District: Fairfax County Public Schools
Source: Bright MLS. This data may not be complete. We recommend contacting the local school district to confirm school assignments for this home.
Get a cash offer in 3 minutes
Find out how much your home could sell for in as little as 3 minutes with a no-obligation cash offer.
Estimated market value
$469,300



