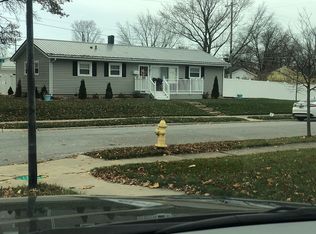Accepted offer, taking back up offers. This beautiful ranch on a double lot is waiting for you. This 1880 sq. feet, 3 bedroom, 2 bath home on partially finished basement was designed for entertaining and the location is great. An open concept kitchen that is open to the living room and eat-in area is the heart of the home. The living room boasts a beautiful floor to ceiling brick fireplace. All of the appliances are less than five years young with the dishwasher being brand new. New flooring and baseboards in the foyer, dining room, and family room make these areas light and bright. All three bedrooms are nice size near the main bath that has been updated with a new shower enclosure. The second bathroom has been completely renovated with new shower, flooring, vainity, and lighting. Other updates include newer vinyl windows and a new HVAC system in 2015. The partially finished basement also has a brick fireplace and is ready for a big screen tv or plenty of toys to be a playroom. The outdoor area is equally as beautiful as the interior. The brick patio and vinyl privacy fence add to the charm of this wonderful property.
This property is off market, which means it's not currently listed for sale or rent on Zillow. This may be different from what's available on other websites or public sources.
