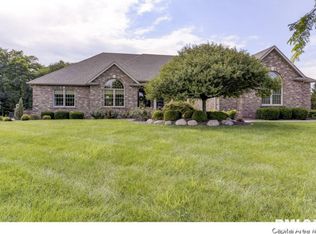ALL BRICK CUSTOM BUILT BEAUTIFUL INTERIOR FINISH WORK, 5 BEDROOMS, 5 FULL AND 1 HALF BATHS-GREAT FOR FAMILY LIVING, MASSIVE MAIN FLOOR MASTER SUITE WITH FIREPLACE AND FRENCH DOORS TO PATIO. ENORMOUS GOURMET KITCHEN, WITH LARGE ISLAND-GRANITE GALORE STAINLESS APPLIANCES, SUPER PANTRY, HARDWOOD IN ENTRY, LIVING, DINING ROOM AND MAIN FLOOR DEN, WALK-OUT LOWER LEVEL WITH WINE CELLAR, VIEWING ROOM, BEDROOM AND FULL BATH-THIS HOME IS A MUST SEE!-SQFT believed accurate but not warranted.
This property is off market, which means it's not currently listed for sale or rent on Zillow. This may be different from what's available on other websites or public sources.
