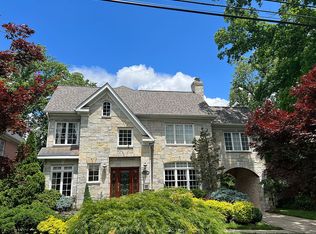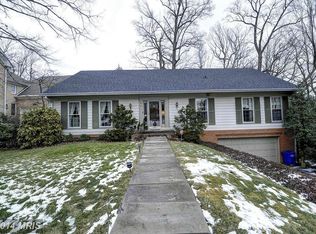Rembrandt Builders custom home completed in 2005 with all stone and brick exterior and signature arched pass-through to two-car oversized garage. Dramatic two-story entry, classic center-hall design with main floor office with built-ins, high-end moldings, plantation shutters and details throughout including designer kitchen with island, breakfast room and adjacent family room with fireplace. Gracious room sizes, ideal for entertaining. Sumptuous primary suite with tray ceiling, luxury bathroom with soaking tub, separate shower and huge walk-in closets and additional storage. Three additional bedrooms (one with added office area), two full baths and convenient and large laundry room. Fully finished basement with large open recreation room, media room, and exercise room. Full walk-out basement to backyard patio and yard. Mature and extensive landscaping and walkways. For more information about this home, Contact the owner Brent McDowell via his email: BrentMcdowell342@hotmail.com
This property is off market, which means it's not currently listed for sale or rent on Zillow. This may be different from what's available on other websites or public sources.

