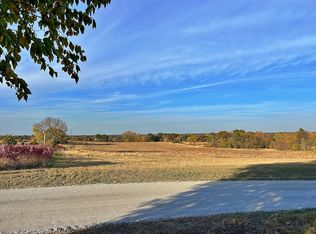Sold
Price Unknown
5505 NW Nelson Rd, Cameron, MO 64429
2beds
2,652sqft
Single Family Residence
Built in 2004
10 Acres Lot
$477,400 Zestimate®
$--/sqft
$2,574 Estimated rent
Home value
$477,400
$449,000 - $511,000
$2,574/mo
Zestimate® history
Loading...
Owner options
Explore your selling options
What's special
Nestled within a sprawling 10-acre oasis of natural beauty, this exquisite home offers a tranquil retreat that harmoniously blends the charm of country living with modern luxury. This beautiful 2-bedroom home, with main floor master suite, and 3 full baths features an open floor plan, with the potential to expand and create the lifestyle you've always dreamed of. Walk up to a lovely loft area that can be used as office space, a 3rd non-conforming bedroom or recreational room. The basement features a kitchenette, recreation room, full bathroom, bedroom and unfinished space with a walk outdoor that could be finished for an additional bedroom and utility garage. The picturesque pond invites leisurely afternoons of fishing or simply gazing upon its tranquil waters. Immerse yourself in the tranquility of this natural haven, and let your imagination run wild. Welcome to your forever home.
Zillow last checked: 8 hours ago
Listing updated: October 06, 2023 at 11:48am
Listing Provided by:
Tammy RIVERA 816-341-3669,
BHHS Stein & Summers
Bought with:
Belinda Milligan, 00247312
Keller Williams KC North
Source: Heartland MLS as distributed by MLS GRID,MLS#: 2452466
Facts & features
Interior
Bedrooms & bathrooms
- Bedrooms: 2
- Bathrooms: 3
- Full bathrooms: 3
Dining room
- Description: Kit/Family Combo
Heating
- Propane
Cooling
- Electric
Appliances
- Laundry: Main Level
Features
- Kitchen Island, Vaulted Ceiling(s)
- Flooring: Carpet, Wood
- Basement: Finished,Full,Walk-Out Access
- Number of fireplaces: 2
- Fireplace features: Family Room, Master Bedroom
Interior area
- Total structure area: 2,652
- Total interior livable area: 2,652 sqft
- Finished area above ground: 1,878
- Finished area below ground: 774
Property
Parking
- Total spaces: 4
- Parking features: Attached, Detached
- Attached garage spaces: 4
Features
- Has private pool: Yes
- Pool features: Above Ground
- Has spa: Yes
- Spa features: Hot Tub
Lot
- Size: 10 Acres
- Dimensions: 10
Details
- Parcel number: 049291.01
Construction
Type & style
- Home type: SingleFamily
- Architectural style: Traditional
- Property subtype: Single Family Residence
Materials
- Vinyl Siding
- Roof: Composition
Condition
- Year built: 2004
Utilities & green energy
- Sewer: Lagoon, Septic Tank
- Water: Public
Community & neighborhood
Location
- Region: Cameron
- Subdivision: Other
HOA & financial
HOA
- Has HOA: No
Other
Other facts
- Listing terms: Cash,Conventional,USDA Loan
- Ownership: Private
Price history
| Date | Event | Price |
|---|---|---|
| 10/5/2023 | Sold | -- |
Source: | ||
| 9/2/2023 | Pending sale | $450,000$170/sqft |
Source: BHHS broker feed #2452466 Report a problem | ||
| 9/1/2023 | Contingent | $450,000$170/sqft |
Source: | ||
| 8/31/2023 | Listed for sale | $450,000$170/sqft |
Source: | ||
Public tax history
| Year | Property taxes | Tax assessment |
|---|---|---|
| 2024 | $2,962 +12.6% | $48,390 +12.5% |
| 2023 | $2,630 +0.9% | $43,010 +0.6% |
| 2022 | $2,606 | $42,740 |
Find assessor info on the county website
Neighborhood: 64429
Nearby schools
GreatSchools rating
- 7/10Cameron Intermediate SchoolGrades: 3-5Distance: 3.8 mi
- 5/10Cameron Middle SchoolGrades: 6-8Distance: 3.8 mi
- 6/10Cameron High SchoolGrades: 9-12Distance: 3.7 mi
