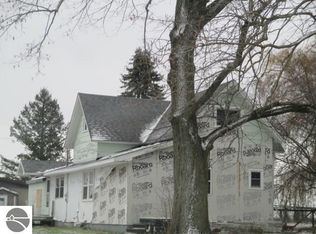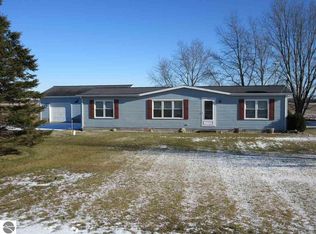VERY NICE CAPE COD MODULAR HOME LOCATED ON COUNTRY ACRE 5 MILES WEST OF ALMA. HOME HAS OAK TRIM & DOORS PLUS ALMOST FULL FINISHED BASEMENT WITH FIREPLACE AND 4TH BEDROOM WITH EGRESS. ENTIRE SECOND LEVEL IS MASTER SUITE WITH LARGE BATH AND GARDEN TUB PLUS A WALK-IN CLOSET. MAIN LEVEL BEDROOMS LARGER THAN AVERAGE. HOME ALSO FEATURES 2.5 CAR GARAGE, LARGE ABOVE GROUND POOL WITH DEEP END & DECK OF ITS OWN, LARGE COVERED FRONT PORCH AND A NICE DECK OUT BACK. ALL ON PAVED ROAD WITH NATURAL GAS. GREAT FAMILY HOME.
This property is off market, which means it's not currently listed for sale or rent on Zillow. This may be different from what's available on other websites or public sources.


