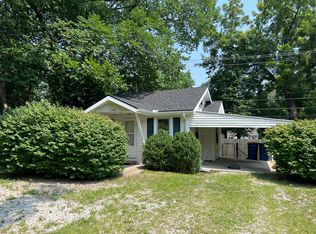Opportunity Knocking!! Possible TINY HOUSE...Rental....Tear Down??? Great location-only 4 blocks to Hip, Hot, Happenin' Johnson Drive! Come take a look!! it's a 1+ bedroom. Good Exterior, Servicable Roof, Good foundation-on a crawl space.Big lot-house sits back on it. Attached garage! and a storage shed. Does need work but is livable. READY SELLER!!
This property is off market, which means it's not currently listed for sale or rent on Zillow. This may be different from what's available on other websites or public sources.
