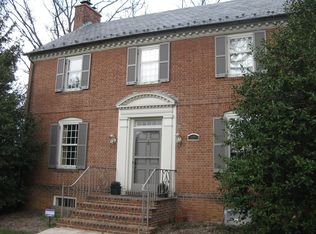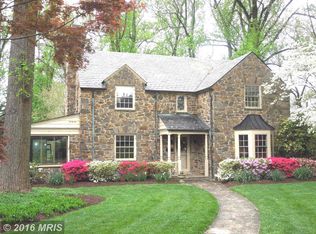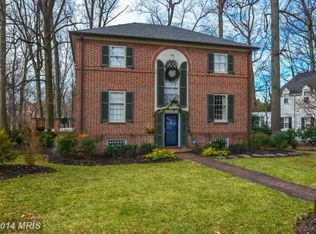This wonderful white washed brick colonial is in pristine condition. Renovated to respect the classic architectural details & style of the home while enhancing its functionality w/ modern amenities. Featuring a gorgeous gourmet kit. w/ marble counters & family room combination, beautifully updated baths, finished LL w/ a large playroom, including an indoor swing all sitting on a quiet corner lot!
This property is off market, which means it's not currently listed for sale or rent on Zillow. This may be different from what's available on other websites or public sources.


