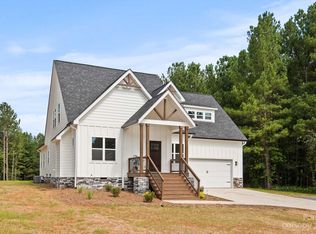Closed
$449,000
5505 Grace Chapel Rd, Hickory, NC 28601
3beds
1,592sqft
Single Family Residence
Built in 2024
2.18 Acres Lot
$465,800 Zestimate®
$282/sqft
$2,026 Estimated rent
Home value
$465,800
$377,000 - $578,000
$2,026/mo
Zestimate® history
Loading...
Owner options
Explore your selling options
What's special
Discover your dream home in the desirable Grace Chapel area, set on a rare 2.18-acre lot with NO city taxes. Featuring an open floor plan with tall ceilings, creating a bright and spacious living environment the kitchen is equipped with stainless steel GE Profile appliances, quartz countertops, and modern cabinetry—ideal for cooking and entertaining.
The luxurious master suite offers a serene retreat with a tiled glass shower, freestanding tub, dual vanities, and a large walk-in closet. Enjoy direct access from the master suite to the back porch, where you can relax in private surroundings. A full laundry room with a quartz-topped utility sink adds convenience.
Outside, the expansive lot provides endless possibilities for outdoor living, gardening, and enjoying the natural beauty of the surroundings. Conveniently located near shopping centers and a reasonable commute to the Charlotte metro area, this home offers both luxury and accessibility—an extraordinary find in Grace Chapel.
Zillow last checked: 8 hours ago
Listing updated: November 01, 2024 at 07:38am
Listing Provided by:
Alexzandra Papa alex@geoformconstruction.com,
Zenith Realty Group, LLC
Bought with:
Lauren Williams
Foothills Realty, LLC
Source: Canopy MLS as distributed by MLS GRID,MLS#: 4179563
Facts & features
Interior
Bedrooms & bathrooms
- Bedrooms: 3
- Bathrooms: 2
- Full bathrooms: 2
- Main level bedrooms: 3
Primary bedroom
- Features: Ceiling Fan(s), En Suite Bathroom, Tray Ceiling(s), Walk-In Closet(s)
- Level: Main
- Area: 195.18 Square Feet
- Dimensions: 15' 10" X 12' 4"
Primary bedroom
- Level: Main
Bedroom s
- Features: Ceiling Fan(s)
- Level: Main
- Area: 137.73 Square Feet
- Dimensions: 11' 2" X 12' 4"
Bedroom s
- Features: Ceiling Fan(s)
- Level: Main
- Area: 135.63 Square Feet
- Dimensions: 11' 0" X 12' 4"
Bedroom s
- Level: Main
Bedroom s
- Level: Main
Bathroom full
- Features: Built-in Features, Garden Tub
- Level: Main
- Area: 130.05 Square Feet
- Dimensions: 15' 0" X 8' 8"
Bathroom full
- Level: Main
- Area: 42.5 Square Feet
- Dimensions: 5' 0" X 8' 6"
Bathroom full
- Level: Main
Bathroom full
- Level: Main
Kitchen
- Features: Breakfast Bar, Ceiling Fan(s), Kitchen Island, Open Floorplan, Storage, Vaulted Ceiling(s)
- Level: Main
- Area: 297.45 Square Feet
- Dimensions: 15' 0" X 19' 10"
Kitchen
- Level: Main
Laundry
- Level: Main
- Area: 51.72 Square Feet
- Dimensions: 6' 4" X 8' 2"
Laundry
- Level: Main
Living room
- Features: Ceiling Fan(s), Open Floorplan, Vaulted Ceiling(s)
- Level: Main
- Area: 323.97 Square Feet
- Dimensions: 18' 2" X 17' 10"
Living room
- Level: Main
Heating
- Central, Electric, ENERGY STAR Qualified Equipment, Heat Pump
Cooling
- Ceiling Fan(s), Central Air, Electric, ENERGY STAR Qualified Equipment
Appliances
- Included: Convection Oven, Dishwasher, Electric Cooktop, Electric Oven, Electric Range, Electric Water Heater, ENERGY STAR Qualified Dishwasher, ENERGY STAR Qualified Light Fixtures, ENERGY STAR Qualified Refrigerator, Microwave, Refrigerator with Ice Maker
- Laundry: Electric Dryer Hookup, Inside, Laundry Room, Main Level, Sink, Washer Hookup
Features
- Flooring: Vinyl
- Has basement: No
- Fireplace features: Insert, Living Room
Interior area
- Total structure area: 1,592
- Total interior livable area: 1,592 sqft
- Finished area above ground: 1,592
- Finished area below ground: 0
Property
Parking
- Total spaces: 2
- Parking features: Driveway, Attached Garage, Garage Door Opener, Garage Faces Side, Garage on Main Level
- Attached garage spaces: 2
- Has uncovered spaces: Yes
- Details: This home features a paved concrete driveway leading to a convenient side-entry 2-car garage. For added flexibility, there is additional space available, perfect for extending the parking area to accommodate more vehicles or recreational equipment.
Features
- Levels: One
- Stories: 1
- Patio & porch: Covered, Deck, Front Porch, Porch, Rear Porch
Lot
- Size: 2.18 Acres
- Features: Cleared, Level, Rolling Slope, Wooded
Details
- Parcel number: 08122 1 30D
- Zoning: R-20
- Special conditions: Standard
Construction
Type & style
- Home type: SingleFamily
- Property subtype: Single Family Residence
Materials
- Vinyl
- Foundation: Crawl Space
- Roof: Shingle,Insulated,Wood
Condition
- New construction: Yes
- Year built: 2024
Utilities & green energy
- Sewer: Septic Installed
- Water: County Water
Green energy
- Energy efficient items: Lighting
- Construction elements: Engineered Wood Products, Low VOC Coatings
Community & neighborhood
Security
- Security features: Smoke Detector(s)
Location
- Region: Hickory
- Subdivision: None
Other
Other facts
- Listing terms: Cash,Conventional,FHA,USDA Loan,VA Loan
- Road surface type: Concrete, Paved
Price history
| Date | Event | Price |
|---|---|---|
| 10/29/2024 | Sold | $449,000-6.4%$282/sqft |
Source: | ||
| 10/9/2024 | Listed for sale | $479,900$301/sqft |
Source: | ||
| 10/9/2024 | Pending sale | $479,900$301/sqft |
Source: | ||
| 9/11/2024 | Listed for sale | $479,900$301/sqft |
Source: | ||
Public tax history
| Year | Property taxes | Tax assessment |
|---|---|---|
| 2025 | $2,578 | $407,200 +1503.1% |
| 2024 | -- | $25,400 |
| 2023 | -- | $25,400 |
Find assessor info on the county website
Neighborhood: Northlakes
Nearby schools
GreatSchools rating
- 4/10Granite Falls ElementaryGrades: PK-5Distance: 4.4 mi
- 7/10Granite Falls MiddleGrades: 6-8Distance: 4.4 mi
- 4/10South Caldwell HighGrades: PK,9-12Distance: 5.8 mi

Get pre-qualified for a loan
At Zillow Home Loans, we can pre-qualify you in as little as 5 minutes with no impact to your credit score.An equal housing lender. NMLS #10287.
Sell for more on Zillow
Get a free Zillow Showcase℠ listing and you could sell for .
$465,800
2% more+ $9,316
With Zillow Showcase(estimated)
$475,116