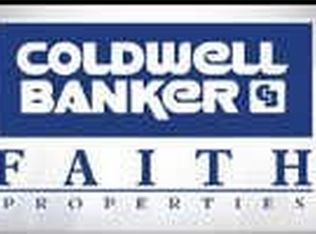Nestled in Westmoreland is this beautiful ranch which has been meticulously maintained by the original owners of the home. Walk in and you will be stunned by the gleaming hardwood floors, stone corner fireplace, newer kitchen with Quartz Countertops, newer windows, INSTANT hot water heater, UV water purification system, epoxy garage flooring, basement walkout to an award worthy perennial gardens and MUCH MUCH MORE!!
This property is off market, which means it's not currently listed for sale or rent on Zillow. This may be different from what's available on other websites or public sources.
