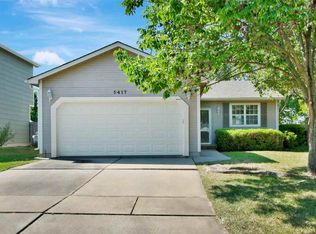Sold
Price Unknown
5505 E Mainsgate Rd, Wichita, KS 67220
4beds
1,845sqft
Single Family Onsite Built
Built in 1990
7,840.8 Square Feet Lot
$259,300 Zestimate®
$--/sqft
$1,809 Estimated rent
Home value
$259,300
$236,000 - $285,000
$1,809/mo
Zestimate® history
Loading...
Owner options
Explore your selling options
What's special
Welcome to this completely renovated 4-bedroom, 3-bathroom home located in a quiet neighborhood! You’ll be blown away by all the upgrades throughout including new water resistant laminate flooring and carpet, fresh paint, modern fixtures, and so much more. The open floor plan offers a warm living room with vaulted ceilings and a brand-new kitchen with quartz countertops, sleek white cabinetry, an island with seating, modern tile backsplash, and new stainless-steel appliances. Down the hallway, you’ll find the master en-suite with double closets and a modern bathroom with quartz countertops. Two more bedrooms and a full bathroom complete the main level. The fully finished basement includes a spacious family room, a large office with barn doors, the 4th bedroom and a full bathroom. The exterior offers new paint, a two-car attached garage, and a fully fenced backyard with a patio and two storage buildings. Don’t miss out on this beautifully updated home, close to WSU, K96 and all the amenities at 21st and Woodlawn.
Zillow last checked: 8 hours ago
Listing updated: February 14, 2025 at 07:08pm
Listed by:
Christy Friesen OFF:316-854-0043,
RE/MAX Premier
Source: SCKMLS,MLS#: 649554
Facts & features
Interior
Bedrooms & bathrooms
- Bedrooms: 4
- Bathrooms: 3
- Full bathrooms: 3
Primary bedroom
- Description: Carpet
- Level: Main
- Area: 142.6
- Dimensions: 12.4x11.5
Bedroom
- Description: Carpet
- Level: Main
- Area: 86.86
- Dimensions: 10.1x8.6
Bedroom
- Description: Carpet
- Level: Main
- Area: 95
- Dimensions: 10x9.5
Bedroom
- Level: Basement
- Area: 134.31
- Dimensions: 12.10x11.1
Dining room
- Description: Wood Laminate
- Level: Main
- Area: 73.26
- Dimensions: 11.1x6.6
Family room
- Description: Carpet
- Level: Basement
- Area: 302.76
- Dimensions: 26.1x11.6
Kitchen
- Description: Wood Laminate
- Level: Main
- Area: 101.12
- Dimensions: 11.1x9.11
Living room
- Description: Wood Laminate
- Level: Main
- Area: 151.96
- Dimensions: 13.1x11.6
Office
- Description: Wood Laminate
- Level: Basement
- Area: 136.73
- Dimensions: 12.10x11.3
Heating
- Forced Air, Natural Gas
Cooling
- Central Air, Electric
Appliances
- Included: Dishwasher, Disposal, Microwave, Range
- Laundry: In Basement, 220 equipment
Features
- Ceiling Fan(s), Walk-In Closet(s), Vaulted Ceiling(s)
- Basement: Finished
- Has fireplace: No
Interior area
- Total interior livable area: 1,845 sqft
- Finished area above ground: 1,020
- Finished area below ground: 825
Property
Parking
- Total spaces: 2
- Parking features: Attached, Garage Door Opener
- Garage spaces: 2
Features
- Levels: One
- Stories: 1
- Patio & porch: Patio
- Exterior features: Guttering - ALL
- Fencing: Wood
Lot
- Size: 7,840 sqft
- Features: Standard
Details
- Additional structures: Storage
- Parcel number: 201731210103104003.00
Construction
Type & style
- Home type: SingleFamily
- Architectural style: Ranch
- Property subtype: Single Family Onsite Built
Materials
- Frame w/More than 50% Mas
- Foundation: Full, Day Light
- Roof: Composition
Condition
- Year built: 1990
Utilities & green energy
- Gas: Natural Gas Available
- Utilities for property: Sewer Available, Natural Gas Available, Public
Community & neighborhood
Location
- Region: Wichita
- Subdivision: BEACON VILLAGE
HOA & financial
HOA
- Has HOA: No
Other
Other facts
- Ownership: Individual
- Road surface type: Paved
Price history
Price history is unavailable.
Public tax history
Tax history is unavailable.
Neighborhood: 67220
Nearby schools
GreatSchools rating
- 3/10Jackson Elementary SchoolGrades: PK-5Distance: 0.5 mi
- NAWichita Learning CenterGrades: Distance: 1.8 mi
- 1/10Metro Blvd Alt High SchoolGrades: 9-12Distance: 1.8 mi
Schools provided by the listing agent
- Elementary: Jackson
- Middle: Stucky
- High: Heights
Source: SCKMLS. This data may not be complete. We recommend contacting the local school district to confirm school assignments for this home.
