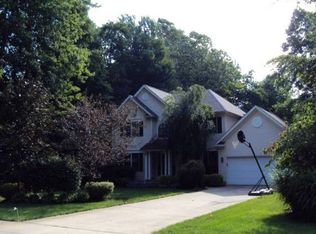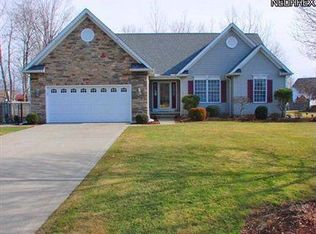Sold for $395,000 on 06/04/25
$395,000
5505 E Heisley Rd, Mentor, OH 44060
4beds
3,588sqft
Single Family Residence
Built in 1999
0.5 Acres Lot
$424,300 Zestimate®
$110/sqft
$2,846 Estimated rent
Home value
$424,300
$399,000 - $450,000
$2,846/mo
Zestimate® history
Loading...
Owner options
Explore your selling options
What's special
This spacious colonial offers comfort, versatility, and plenty of room for everyone. The main floor features a luxurious primary suite with a soaking tub and walk-in closet, a convenient home office/den, and a modern eat-in kitchen with updated appliances that opens to the vaulted family room with a cozy fireplace. Step outside to a fully fenced backyard showcasing a huge 20x60 concrete patio, new hot tub, fire pit, and ample space for outdoor entertaining. A main floor laundry room adds everyday ease. Upstairs, you’ll find three additional bedrooms, a full bath, and a flexible loft space. The finished basement includes a versatile fifth bedroom, ideal for guests or hobbies. Located on a quiet dead-end street with convenient access to Route 2 for an easy commute. Assumable VA mortgage! New Roof (2023), New rear patio and 2 car extended driveway (2023)
Zillow last checked: 8 hours ago
Listing updated: June 04, 2025 at 12:55pm
Listing Provided by:
Gerald Quade jerry.quade@redfin.com440-487-1400,
Redfin Real Estate Corporation
Bought with:
George Spiesman, 388372
Platinum Real Estate
Kathleen A Thomas, 433448
Platinum Real Estate
Source: MLS Now,MLS#: 5116510 Originating MLS: Akron Cleveland Association of REALTORS
Originating MLS: Akron Cleveland Association of REALTORS
Facts & features
Interior
Bedrooms & bathrooms
- Bedrooms: 4
- Bathrooms: 3
- Full bathrooms: 2
- 1/2 bathrooms: 1
- Main level bathrooms: 2
- Main level bedrooms: 1
Heating
- Forced Air
Cooling
- Central Air
Appliances
- Included: Dryer, Dishwasher, Microwave, Range, Refrigerator, Washer
- Laundry: Main Level
Features
- Basement: Full,Finished
- Number of fireplaces: 1
Interior area
- Total structure area: 3,588
- Total interior livable area: 3,588 sqft
- Finished area above ground: 2,838
- Finished area below ground: 750
Property
Parking
- Total spaces: 2
- Parking features: Attached, Driveway, Garage
- Attached garage spaces: 2
Features
- Levels: Two
- Stories: 2
- Patio & porch: Patio
- Fencing: Fenced
Lot
- Size: 0.50 Acres
Details
- Parcel number: 16D115H000440
Construction
Type & style
- Home type: SingleFamily
- Architectural style: Colonial
- Property subtype: Single Family Residence
Materials
- Brick, Vinyl Siding
- Roof: Shingle
Condition
- Year built: 1999
Utilities & green energy
- Sewer: Public Sewer
- Water: Public
Community & neighborhood
Location
- Region: Mentor
- Subdivision: Oxford Glen Sub
Price history
| Date | Event | Price |
|---|---|---|
| 6/4/2025 | Sold | $395,000-12%$110/sqft |
Source: | ||
| 5/16/2025 | Pending sale | $449,000$125/sqft |
Source: | ||
| 5/1/2025 | Price change | $449,000-6.3%$125/sqft |
Source: | ||
| 4/23/2025 | Listed for sale | $479,000+64%$134/sqft |
Source: | ||
| 5/3/2021 | Sold | $292,000+14874.4%$81/sqft |
Source: Public Record | ||
Public tax history
| Year | Property taxes | Tax assessment |
|---|---|---|
| 2024 | $4,427 -17.3% | $115,650 +4.9% |
| 2023 | $5,354 +5.4% | $110,250 |
| 2022 | $5,079 -0.3% | $110,250 |
Find assessor info on the county website
Neighborhood: 44060
Nearby schools
GreatSchools rating
- 7/10Sterling Morton Elementary SchoolGrades: K-5Distance: 1.7 mi
- 6/10Shore Middle SchoolGrades: 6-8Distance: 2.5 mi
- 8/10Mentor High SchoolGrades: 9-12Distance: 2.8 mi
Schools provided by the listing agent
- District: Mentor EVSD - 4304
Source: MLS Now. This data may not be complete. We recommend contacting the local school district to confirm school assignments for this home.

Get pre-qualified for a loan
At Zillow Home Loans, we can pre-qualify you in as little as 5 minutes with no impact to your credit score.An equal housing lender. NMLS #10287.
Sell for more on Zillow
Get a free Zillow Showcase℠ listing and you could sell for .
$424,300
2% more+ $8,486
With Zillow Showcase(estimated)
$432,786
