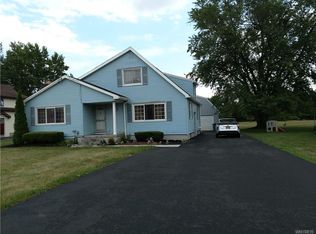Closed
$225,000
5505 Divide Rd, Niagara Falls, NY 14305
3beds
1,596sqft
Single Family Residence
Built in 1957
0.64 Acres Lot
$246,100 Zestimate®
$141/sqft
$2,028 Estimated rent
Home value
$246,100
$217,000 - $281,000
$2,028/mo
Zestimate® history
Loading...
Owner options
Explore your selling options
What's special
Enjoy this beautiful home and property with a park like setting in your backyard. Main floor boasts updated kitchen and dining room along with living room, two bedrooms and full bath. Upstairs has an extra large bedroom with ensuite bath, plus a bonus space with kitchenette waiting for your creative touch. Currently being used as a single family home. The second floor can be used for rental income. A full basement and detached garage with deck are just a couple more perks you'll be happy to own. Recent updates include electrical (2022),furnace and a/c (2020),windows(2019) and kitchen (2015). Private showings available with 24 hour notice.
Sellers will consider offers between $224,900 and $249,000.
Zillow last checked: 8 hours ago
Listing updated: January 30, 2025 at 01:29pm
Listed by:
Salvatore Anello 716-531-5678,
Howard Hanna WNY Inc.
Bought with:
Nina Nanula, 30NA0700541
Coldwell Banker Integrity Real
Source: NYSAMLSs,MLS#: B1560999 Originating MLS: Buffalo
Originating MLS: Buffalo
Facts & features
Interior
Bedrooms & bathrooms
- Bedrooms: 3
- Bathrooms: 2
- Full bathrooms: 2
- Main level bathrooms: 1
- Main level bedrooms: 2
Bedroom 1
- Level: First
- Dimensions: 11.00 x 15.00
Bedroom 1
- Level: First
- Dimensions: 11.00 x 15.00
Bedroom 2
- Level: First
- Dimensions: 11.00 x 10.00
Bedroom 2
- Level: First
- Dimensions: 11.00 x 10.00
Bedroom 3
- Level: Second
Bedroom 3
- Level: Second
Kitchen
- Level: First
- Dimensions: 20.00 x 16.00
Kitchen
- Level: First
- Dimensions: 20.00 x 16.00
Living room
- Level: Second
- Dimensions: 18.00 x 12.00
Living room
- Level: Second
- Dimensions: 18.00 x 12.00
Other
- Level: Second
- Dimensions: 13.00 x 11.00
Other
- Level: Second
- Dimensions: 19.00 x 7.00
Other
- Level: Second
- Dimensions: 14.00 x 14.00
Other
- Level: Second
- Dimensions: 13.00 x 11.00
Other
- Level: Second
- Dimensions: 19.00 x 7.00
Other
- Level: Second
- Dimensions: 14.00 x 14.00
Heating
- Gas, Forced Air
Cooling
- Central Air
Appliances
- Included: Dishwasher, Gas Water Heater, Microwave, Refrigerator
Features
- Eat-in Kitchen, Other, See Remarks
- Flooring: Carpet, Laminate, Tile, Varies
- Basement: Full
- Has fireplace: No
Interior area
- Total structure area: 1,596
- Total interior livable area: 1,596 sqft
Property
Parking
- Total spaces: 1
- Parking features: Detached, Garage
- Garage spaces: 1
Features
- Levels: Two
- Stories: 2
- Exterior features: Blacktop Driveway
Lot
- Size: 0.64 Acres
- Dimensions: 70 x 395
- Features: Residential Lot
Details
- Parcel number: 2930001310100002009000
- Special conditions: Standard
Construction
Type & style
- Home type: SingleFamily
- Architectural style: Cape Cod
- Property subtype: Single Family Residence
Materials
- Foundation: Block
Condition
- Resale
- Year built: 1957
Utilities & green energy
- Sewer: Connected
- Water: Connected, Public
- Utilities for property: Sewer Connected, Water Connected
Community & neighborhood
Location
- Region: Niagara Falls
- Subdivision: Holland Land Companys
Other
Other facts
- Listing terms: Cash,Conventional,FHA,VA Loan
Price history
| Date | Event | Price |
|---|---|---|
| 1/6/2025 | Sold | $225,000+0%$141/sqft |
Source: | ||
| 11/5/2024 | Pending sale | $224,900$141/sqft |
Source: | ||
| 10/7/2024 | Price change | $224,900-8.2%$141/sqft |
Source: | ||
| 9/10/2024 | Price change | $244,900-3.9%$153/sqft |
Source: | ||
| 8/23/2024 | Listed for sale | $254,900+140.7%$160/sqft |
Source: | ||
Public tax history
| Year | Property taxes | Tax assessment |
|---|---|---|
| 2024 | -- | $75,000 |
| 2023 | -- | $75,000 |
| 2022 | -- | $75,000 |
Find assessor info on the county website
Neighborhood: 14305
Nearby schools
GreatSchools rating
- 4/10Colonial Village Elementary SchoolGrades: K-5Distance: 1.2 mi
- 4/10Edward Town Middle SchoolGrades: 6-8Distance: 4 mi
- 6/10Niagara Wheatfield Senior High SchoolGrades: 9-12Distance: 4 mi
Schools provided by the listing agent
- District: Niagara Wheatfield
Source: NYSAMLSs. This data may not be complete. We recommend contacting the local school district to confirm school assignments for this home.
