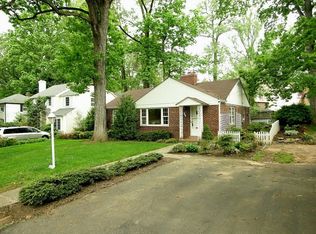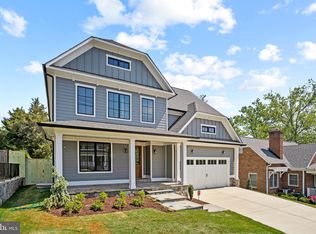Sold for $1,250,000
$1,250,000
5505 Charlcote Rd, Bethesda, MD 20817
5beds
2,805sqft
Single Family Residence
Built in 1940
6,786 Square Feet Lot
$1,247,700 Zestimate®
$446/sqft
$5,700 Estimated rent
Home value
$1,247,700
$1.15M - $1.36M
$5,700/mo
Zestimate® history
Loading...
Owner options
Explore your selling options
What's special
Located in the heart of desirable Greenwich Forest, just about one mile from Downtown Bethesda, this expanded Colonial offers charm, space, and flexibility with a beautifully landscaped, private backyard. Thoughtfully updated and featuring a spacious addition, the home provides a versatile layout across three finished levels. The main level features a bright living room with a gas fireplace, built-in shelving, and a large bay window, filling the space with natural light. A generous formal dining room is perfect for large gatherings, while a family room/den offers a quiet and intimate space for reading or winding down. The private home office off the living room, complete with new luxury vinyl plank flooring, is great for remote work. The updated kitchen is exceptionally spacious, offering ample counter space, abundant storage, and a breakfast room with direct access to the backyard. A side entrance off the driveway provides additional convenience. One of the highlights of the main level is the sun-filled sunroom, overlooking the fully fenced backyard, which includes lush landscaping, a koi pond, and a storage shed. A powder room completes this level. Upstairs, the primary suite offers a large walk-in closet with built-ins and an updated en-suite bath featuring a double vanity, jacuzzi tub, and separate shower. A guest bedroom with its own updated en-suite bath, plus two additional bedrooms and a hall bathroom, provide ample space for owners and guests. The finished lower level includes a recreation/flex room, an additional bedroom with egress and a private entrance, a full bath, laundry area, and storage room. A private driveway can accommodate two cars, a peaceful setting on a tree-lined street, and an unbeatable location close to Greenwich Forest Park, NIH, and the vibrant dining and retail of downtown Bethesda. Not to be missed.
Zillow last checked: 8 hours ago
Listing updated: May 30, 2025 at 01:45am
Listed by:
Avi Galanti 301-906-4996,
Compass,
Listing Team: Galanti Group
Bought with:
Mahin Ghadiri, 91160
Weichert, REALTORS
Source: Bright MLS,MLS#: MDMC2155702
Facts & features
Interior
Bedrooms & bathrooms
- Bedrooms: 5
- Bathrooms: 5
- Full bathrooms: 4
- 1/2 bathrooms: 1
- Main level bathrooms: 1
Basement
- Area: 934
Heating
- Central, Natural Gas
Cooling
- Central Air, Electric
Appliances
- Included: Gas Water Heater
- Laundry: In Basement
Features
- Flooring: Hardwood, Luxury Vinyl, Ceramic Tile
- Has basement: No
- Number of fireplaces: 1
- Fireplace features: Gas/Propane
Interior area
- Total structure area: 3,389
- Total interior livable area: 2,805 sqft
- Finished area above ground: 2,455
- Finished area below ground: 350
Property
Parking
- Total spaces: 2
- Parking features: Driveway
- Uncovered spaces: 2
Accessibility
- Accessibility features: None
Features
- Levels: Three
- Stories: 3
- Pool features: None
Lot
- Size: 6,786 sqft
Details
- Additional structures: Above Grade, Below Grade
- Parcel number: 160700497217
- Zoning: R60
- Special conditions: Standard
Construction
Type & style
- Home type: SingleFamily
- Architectural style: Colonial
- Property subtype: Single Family Residence
Materials
- Brick
- Foundation: Other
Condition
- New construction: No
- Year built: 1940
Utilities & green energy
- Sewer: Public Sewer
- Water: Public
Community & neighborhood
Location
- Region: Bethesda
- Subdivision: Greenwich Forest
Other
Other facts
- Listing agreement: Exclusive Right To Sell
- Ownership: Fee Simple
Price history
| Date | Event | Price |
|---|---|---|
| 5/30/2025 | Sold | $1,250,000-7.4%$446/sqft |
Source: | ||
| 5/3/2025 | Pending sale | $1,350,000$481/sqft |
Source: | ||
| 4/25/2025 | Price change | $1,350,000-6.9%$481/sqft |
Source: | ||
| 4/17/2025 | Listed for sale | $1,450,000+150%$517/sqft |
Source: | ||
| 6/20/2002 | Sold | $580,000+56.8%$207/sqft |
Source: Public Record Report a problem | ||
Public tax history
| Year | Property taxes | Tax assessment |
|---|---|---|
| 2025 | $13,968 +5.8% | $1,202,367 +4.8% |
| 2024 | $13,208 +3.5% | $1,147,300 +3.6% |
| 2023 | $12,763 +8.3% | $1,107,733 +3.7% |
Find assessor info on the county website
Neighborhood: 20817
Nearby schools
GreatSchools rating
- 9/10Bradley Hills Elementary SchoolGrades: K-5Distance: 0.6 mi
- 10/10Thomas W. Pyle Middle SchoolGrades: 6-8Distance: 1 mi
- 9/10Walt Whitman High SchoolGrades: 9-12Distance: 1.2 mi
Schools provided by the listing agent
- Elementary: Bradley Hills
- Middle: Pyle
- High: Walt Whitman
- District: Montgomery County Public Schools
Source: Bright MLS. This data may not be complete. We recommend contacting the local school district to confirm school assignments for this home.

Get pre-qualified for a loan
At Zillow Home Loans, we can pre-qualify you in as little as 5 minutes with no impact to your credit score.An equal housing lender. NMLS #10287.

