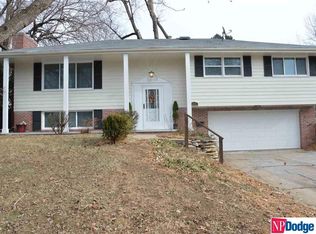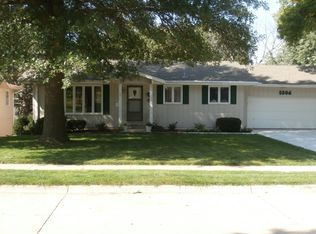Sold for $322,500
$322,500
5505 Bay Meadows Rd, Omaha, NE 68127
4beds
2,246sqft
Single Family Residence
Built in 1969
8,712 Square Feet Lot
$330,700 Zestimate®
$144/sqft
$2,282 Estimated rent
Maximize your home sale
Get more eyes on your listing so you can sell faster and for more.
Home value
$330,700
$308,000 - $357,000
$2,282/mo
Zestimate® history
Loading...
Owner options
Explore your selling options
What's special
Lovely 4 Bedroom, 3 Bath, 2 car garage multilevel home is centrally located in Ralston. This west facing well maintained home has a updated master bath with beautiful walk in shower, marble floors and walk in closet with laundry shoot. Beautiful oak floors shine on much of the main floor. Radiant heated oak floor in family room is great for those cold winter days. New carpet in bedroom #4. Gas line to main floor laundry for dryer hook up and patio for grill connection. 2 Storage Sheds. No back yard neighbors as two sides of property backs to Bay Meadows park. Brand new wood privacy fence in Dec 2024 with back gate to park. House is only 3 blocks to Ralston High School. Agent is related to sellers. Quick closing possible. Please provide pre-approval letter with offer. All measurements approximate and per county assessor.
Zillow last checked: 8 hours ago
Listing updated: January 27, 2025 at 02:23pm
Listed by:
Mark Hansen 402-639-3485,
Nebraska Realty
Bought with:
Lacie Jayne Vacanti, 20220404
Better Homes and Gardens R.E.
Source: GPRMLS,MLS#: 22430752
Facts & features
Interior
Bedrooms & bathrooms
- Bedrooms: 4
- Bathrooms: 3
- Full bathrooms: 1
- 3/4 bathrooms: 1
- 1/2 bathrooms: 1
- Main level bathrooms: 3
Primary bedroom
- Features: Wood Floor, Window Covering, Ceiling Fan(s), Walk-In Closet(s)
- Level: Main
- Area: 202.5
- Dimensions: 15 x 13.5
Bedroom 2
- Features: Wall/Wall Carpeting, Window Covering, Ceiling Fan(s)
- Level: Main
- Area: 124.2
- Dimensions: 11.5 x 10.8
Bedroom 3
- Features: Wall/Wall Carpeting, Window Covering, Ceiling Fan(s)
- Level: Main
- Area: 124.2
- Dimensions: 11.5 x 10.8
Bedroom 4
- Features: Wall/Wall Carpeting, Window Covering, Ceiling Fan(s)
- Level: Main
- Area: 111.55
- Dimensions: 11.5 x 9.7
Primary bathroom
- Features: 3/4, Shower
Dining room
- Features: Wall/Wall Carpeting, Window Covering, Bay/Bow Windows
- Level: Main
- Area: 134.83
- Dimensions: 13.9 x 9.7
Family room
- Features: Wood Floor, Window Covering
- Level: Main
- Area: 229.25
- Dimensions: 17.5 x 13.1
Kitchen
- Features: Ceiling Fan(s), Dining Area, Laminate Flooring, Exterior Door
- Level: Main
- Area: 238.95
- Dimensions: 17.7 x 13.5
Living room
- Features: Wood Floor, Window Covering
- Level: Main
- Area: 262.48
- Dimensions: 19.3 x 13.6
Basement
- Area: 1713
Heating
- Natural Gas, Electric, Forced Air, Radiant
Cooling
- Central Air
Appliances
- Included: Humidifier, Range, Water Softener, Dishwasher, Disposal
- Laundry: Ceramic Tile Floor
Features
- Wet Bar, Ceiling Fan(s), Formal Dining Room
- Flooring: Wood, Vinyl, Carpet, Marble, Laminate, Ceramic Tile
- Windows: Window Coverings
- Basement: Finished
- Has fireplace: No
Interior area
- Total structure area: 2,246
- Total interior livable area: 2,246 sqft
- Finished area above ground: 1,737
- Finished area below ground: 509
Property
Parking
- Total spaces: 2
- Parking features: Built-In, Garage, Garage Door Opener
- Attached garage spaces: 2
Features
- Levels: Multi/Split
- Patio & porch: Porch, Deck
- Fencing: Wood,Full,Privacy
Lot
- Size: 8,712 sqft
- Dimensions: 75' x 120'
- Features: Up to 1/4 Acre., City Lot, Public Sidewalk, Curb and Gutter, Paved
Details
- Additional structures: Shed(s)
- Parcel number: 0537790618
Construction
Type & style
- Home type: SingleFamily
- Property subtype: Single Family Residence
Materials
- Masonite, Block
- Foundation: Block
- Roof: Composition
Condition
- Not New and NOT a Model
- New construction: No
- Year built: 1969
Utilities & green energy
- Sewer: Public Sewer
- Water: Public
- Utilities for property: Cable Available, Natural Gas Available, Water Available, Sewer Available, Storm Sewer, Phone Available
Community & neighborhood
Location
- Region: Omaha
- Subdivision: Bay Meadows Add
Other
Other facts
- Listing terms: VA Loan,FHA,Conventional,Cash
- Ownership: Fee Simple
- Road surface type: Paved
Price history
| Date | Event | Price |
|---|---|---|
| 1/24/2025 | Sold | $322,500-3.7%$144/sqft |
Source: | ||
| 1/2/2025 | Pending sale | $335,000$149/sqft |
Source: | ||
| 12/11/2024 | Listed for sale | $335,000$149/sqft |
Source: | ||
Public tax history
| Year | Property taxes | Tax assessment |
|---|---|---|
| 2024 | $4,634 +0.5% | $262,700 +15.1% |
| 2023 | $4,612 +9.1% | $228,300 +16.6% |
| 2022 | $4,226 +5.1% | $195,800 |
Find assessor info on the county website
Neighborhood: 68127
Nearby schools
GreatSchools rating
- 6/10Mockingbird Elementary SchoolGrades: PK-6Distance: 0.3 mi
- 4/10Ralston Middle SchoolGrades: 7-8Distance: 0.9 mi
- 1/10Ralston High SchoolGrades: 9-12Distance: 0.3 mi
Schools provided by the listing agent
- Elementary: Mockingbird
- Middle: Ralston
- High: Ralston
- District: Ralston
Source: GPRMLS. This data may not be complete. We recommend contacting the local school district to confirm school assignments for this home.

Get pre-qualified for a loan
At Zillow Home Loans, we can pre-qualify you in as little as 5 minutes with no impact to your credit score.An equal housing lender. NMLS #10287.

