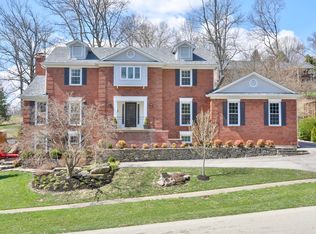Seller wants offer! Stunning renovation in the Cherokee section of Indian Hills. As you enter the double front doors you'll immediately notice the 8'' solid hickory floors and the open floor plan. Custom millwork has been recently added throughout the home to add a timeless feel. The formal dining room features a gas fireplace with a marble inlay, chandelier, blinds, and custom ceiling. The formal dining room is open to the brand new kitchen that is a chef's dream. The kitchen features Danby marble counters, marble backsplash, farmhouse sink, Newport brass faucets, 2 Restoration Hardware light fixtures, reclaimed oak wooden island, under cabinet lighting, pull out drawers in cabinets, and a pot filler over the cooktop. The appliances feature a Viking refrigerator, double oven, dishwasher, and 6 burner gas cooktop. There is also a Dacor wine/beverage cooler with 2 programmable zones and a Thermador microwave. The kitchen opens to the family room that has a wood burning fireplace with gas starter. Near the garage there is a barn door that leads to the custom mud/laundry room with built-in cubbies. Upstairs you'll find the master bedroom that is large and features a newly updated bathroom with custom tile work and shiplap accent. The master bedroom also has a large walk-in closet that features custom cabinetry from California Closets. The other 3 bedrooms upstairs are very large and feature beautifully refinished oak floors. One of the bedrooms also features a closet done by California Closets. The full bathroom has been remodeled and is adjacent to one of the bedrooms. The walkout basement features a family room, a full bathroom and an office/5th bedroom (egress window is above the 44" maximum). There is also plenty of room in the unfinished area for your storage. The backyard features a large deck with privacy wall and plenty of room for entertaining. The home also has a security system and invisible pet fence.
This property is off market, which means it's not currently listed for sale or rent on Zillow. This may be different from what's available on other websites or public sources.

