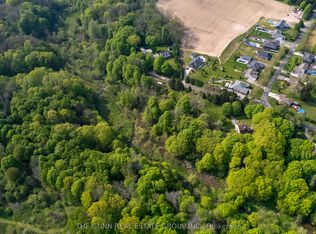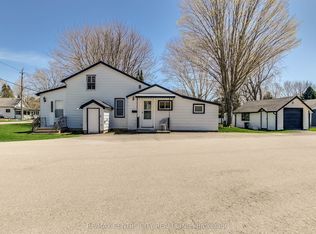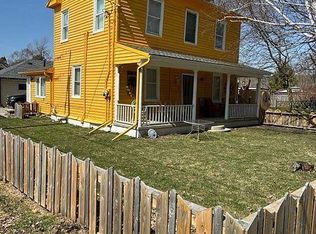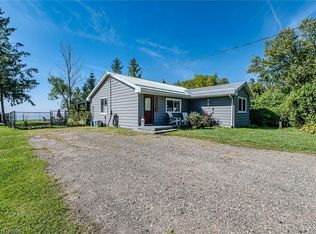Close to Port Stanley beach, this stunning Timber Frame home is nestled on 24 acres of Carolinian forest. Beautiful views can be seen from every room. Besides the expansive great room, the main level includes a renovated kitchen with solid wood shaker-style cabinetry, Cambria quartz counters and new top-of-the-line stainless steel appliances. A formal dining area, entry foyer, powder room, mud room and laundry complete the main level. The upper level includes a loft/study with vaulted ceilings, 3 bedrooms, 2 fully renovated baths and a long library-style hallway with built-ins and a cozy window seat. Both baths have just been renovated with custom solid wood vanities, quartz counters and frameless glass showers. A look-out lower level includes a bonus bedroom and unfettered open space for a future rec area with bath and bar rough-ins. Oversize attached and insulated 2-car garage. The new composite and glass deck offers views to 3 terraced brick and stone patios and a fire pit. Approx 7.5 acres provide rental income.
This property is off market, which means it's not currently listed for sale or rent on Zillow. This may be different from what's available on other websites or public sources.



