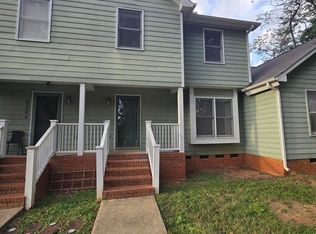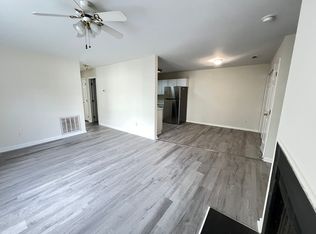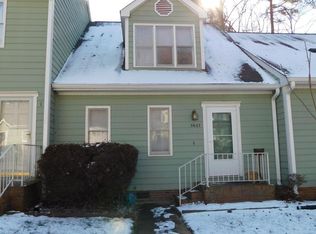Light and bright 3 bedroom, 2.5 bath townhome in convenient location. Close to Cary Crossroads,Cary Towne Center, the future Ikea & Wegman's. Freshly painted interior. New carpet upstairs, new laminate wood flooring downstairs. Updated light fixtures. Cheery eat in kitchen with tons of counter space, SS stove and dishwasher. Large family room with gas log fireplace. Master with vaulted ceilings, walk in closet and bath. Spacious deck is great for entertaining.
This property is off market, which means it's not currently listed for sale or rent on Zillow. This may be different from what's available on other websites or public sources.


