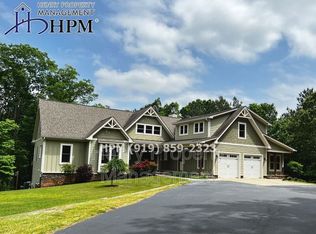Sold for $910,000
$910,000
5504 Spring Bluffs Ln, Raleigh, NC 27606
3beds
3,745sqft
Single Family Residence, Residential
Built in 2000
3.55 Acres Lot
$896,500 Zestimate®
$243/sqft
$4,805 Estimated rent
Home value
$896,500
$852,000 - $941,000
$4,805/mo
Zestimate® history
Loading...
Owner options
Explore your selling options
What's special
Private Wooded Estate Retreat on 3.55 Acres! Just 9 Minutes to Cary Crossroads | 15 Minutes to Downtown Raleigh | No City Taxes Welcome to your secluded sanctuary! Nestled at the end of a long private drive, this stunning 3.55-acre wooded estate offers peace, privacy, and year-round natural beauty — yet remains just minutes from all the conveniences of Cary and Raleigh. This full brick home is an entertainer's dream and a nature lover's paradise, featuring: Expansive Owner's Suite - A true retreat with space to unwind in comfort. Brand-New Oversized Windows - Flooding the home with light and showcasing panoramic views of your private wooded wonderland. Massive Deck - Perfect for morning coffee or evening wine while listening to the sounds of nature. Fire Pit Area - Enjoy brisk fall nights under the stars with friends and family. Freshly Painted Interiors - Bright, clean, and move-in ready. 3-Car Garage - Includes a dedicated workout area complete with a Tonal gym system. Huge Bonus Room - Comes complete with a pool table for your own private game night space. Gorgeous Landscaping - Featuring year-round blooming trees and shrubs for constant color and charm No HOA. No city taxes. Just pure, peaceful living. This home perfectly blends luxury and lifestyle — don't miss this rare opportunity to own your own private oasis. Schedule your private tour today and see what nature-inspired living really feels like!
Zillow last checked: 8 hours ago
Listing updated: October 28, 2025 at 12:59am
Listed by:
Phillip Marquis 919-805-2664,
Marquis Realty
Bought with:
Emily J DeVita, 298875
Redfin Corporation
Source: Doorify MLS,MLS#: 10090882
Facts & features
Interior
Bedrooms & bathrooms
- Bedrooms: 3
- Bathrooms: 4
- Full bathrooms: 3
- 1/2 bathrooms: 1
Heating
- Central, Electric, Heat Pump
Cooling
- Central Air
Appliances
- Included: Dishwasher, Double Oven, Gas Cooktop, Microwave, Oven, Water Softener Owned
- Laundry: Laundry Room, Main Level
Features
- Cathedral Ceiling(s), Ceiling Fan(s), Central Vacuum, Eat-in Kitchen, Entrance Foyer, Granite Counters, High Ceilings, High Speed Internet, Kitchen Island, Pantry, Recessed Lighting, Smart Thermostat, Soaking Tub, Storage, Walk-In Closet(s), Walk-In Shower
- Flooring: Carpet, Hardwood, Tile
- Basement: Crawl Space
- Number of fireplaces: 1
- Fireplace features: Family Room, Gas Log, Masonry, Propane, Stone
Interior area
- Total structure area: 3,745
- Total interior livable area: 3,745 sqft
- Finished area above ground: 3,745
- Finished area below ground: 0
Property
Parking
- Total spaces: 9
- Parking features: Asphalt, Attached, Concrete, Driveway, Garage, Garage Faces Side, Paver Block
- Attached garage spaces: 3
- Uncovered spaces: 6
Features
- Levels: Two
- Stories: 2
- Patio & porch: Deck, Front Porch, Rear Porch, Screened
- Exterior features: Fire Pit, Private Yard, Rain Gutters
- Has view: Yes
- View description: Panoramic, Trees/Woods
Lot
- Size: 3.55 Acres
- Features: Back Yard, Cul-De-Sac, Hardwood Trees, Many Trees, Private, Views, Wooded
Details
- Parcel number: 0782225257
- Special conditions: Standard
Construction
Type & style
- Home type: SingleFamily
- Architectural style: Traditional, Transitional
- Property subtype: Single Family Residence, Residential
Materials
- Brick
- Foundation: Other
- Roof: Shingle
Condition
- New construction: No
- Year built: 2000
Utilities & green energy
- Sewer: Septic Tank
- Water: Private, Well
Community & neighborhood
Location
- Region: Raleigh
- Subdivision: Newsome Creek Overlook
Other
Other facts
- Road surface type: Asphalt
Price history
| Date | Event | Price |
|---|---|---|
| 7/17/2025 | Sold | $910,000-4.1%$243/sqft |
Source: | ||
| 6/23/2025 | Pending sale | $949,000$253/sqft |
Source: | ||
| 6/12/2025 | Price change | $949,000-2.7%$253/sqft |
Source: | ||
| 5/31/2025 | Price change | $975,000-1.7%$260/sqft |
Source: | ||
| 5/23/2025 | Price change | $992,000-0.3%$265/sqft |
Source: | ||
Public tax history
| Year | Property taxes | Tax assessment |
|---|---|---|
| 2025 | $6,059 +3% | $907,415 -3.9% |
| 2024 | $5,884 +22.6% | $944,244 +54% |
| 2023 | $4,801 +7.9% | $613,171 |
Find assessor info on the county website
Neighborhood: 27606
Nearby schools
GreatSchools rating
- 7/10Yates Mill ElementaryGrades: PK-5Distance: 0.5 mi
- 7/10Dillard Drive MiddleGrades: 6-8Distance: 1.3 mi
- 8/10Athens Drive HighGrades: 9-12Distance: 2.4 mi
Schools provided by the listing agent
- Elementary: Wake - Yates Mill
- Middle: Wake - Dillard
- High: Wake - Athens Dr
Source: Doorify MLS. This data may not be complete. We recommend contacting the local school district to confirm school assignments for this home.
Get a cash offer in 3 minutes
Find out how much your home could sell for in as little as 3 minutes with a no-obligation cash offer.
Estimated market value$896,500
Get a cash offer in 3 minutes
Find out how much your home could sell for in as little as 3 minutes with a no-obligation cash offer.
Estimated market value
$896,500
