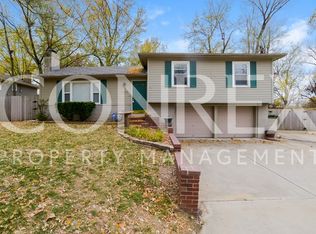Welcome Home! Craftsman charm greets you as you pull into your circle driveway of this updated raised ranch. The open floorplan wows you upon entering and leads right into a fresh grey & white kitchen with quartz countertops and stainless steel appliances. A cozy family room is tucked right off of the kitchen and then three bedrooms, an updated full bath and an owner's suite are just down the hall.
This property is off market, which means it's not currently listed for sale or rent on Zillow. This may be different from what's available on other websites or public sources.
