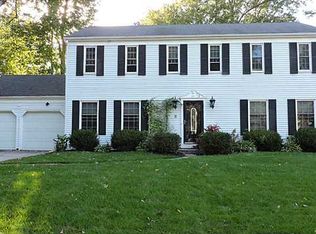Sold for $330,000
$330,000
5504 Radcliffe Rd, Sylvania, OH 43560
4beds
1,900sqft
Single Family Residence
Built in 1970
0.25 Acres Lot
$336,900 Zestimate®
$174/sqft
$2,455 Estimated rent
Home value
$336,900
$296,000 - $384,000
$2,455/mo
Zestimate® history
Loading...
Owner options
Explore your selling options
What's special
**Don't Miss out** This home has so many updates!! 2022 New 30 year *roof with all new *insulation throughout, *all new windows, and *flooring. Step into this stunning home and experience the warmth of its beautifully designed eat-in kitchen, the perfect space for casual dining and entertaining. Featuring granite countertops, Italian tile backsplash, with eat in bar that opens to the main living area, this kitchen is both stylish and functional. With a large Rec/Living space on lower level which is being used as an extra bedroom and 2 elegant bathrooms this home really is move in ready!!
Zillow last checked: 8 hours ago
Listing updated: October 14, 2025 at 12:42am
Listed by:
Christopher Miles 419-277-6094,
Wiens & Roth Real Estate
Bought with:
Deborah Longenecker, 2017000115
The Danberry Co
Source: NORIS,MLS#: 6125815
Facts & features
Interior
Bedrooms & bathrooms
- Bedrooms: 4
- Bathrooms: 2
- Full bathrooms: 2
Primary bedroom
- Features: Ceiling Fan(s), Fireplace
- Level: Lower
- Dimensions: 23 x 13
Bedroom 2
- Features: Ceiling Fan(s)
- Level: Upper
- Dimensions: 13 x 11
Bedroom 3
- Features: Ceiling Fan(s)
- Level: Upper
- Dimensions: 16 x 12
Bedroom 4
- Features: Ceiling Fan(s)
- Level: Upper
- Dimensions: 12 x 10
Dining room
- Features: Vaulted Ceiling(s)
- Level: Main
- Dimensions: 12 x 12
Kitchen
- Features: Dry Bar
- Level: Main
- Dimensions: 13 x 12
Living room
- Features: Ceiling Fan(s)
- Level: Main
- Dimensions: 21 x 13
Heating
- Forced Air, Natural Gas
Cooling
- Central Air
Appliances
- Included: Dishwasher, Microwave, Water Heater, Disposal, Electric Range Connection
- Laundry: Electric Dryer Hookup, Main Level
Features
- Ceiling Fan(s), Dry Bar, Eat-in Kitchen, Separate Shower, Vaulted Ceiling(s)
- Flooring: Tile, Wood, Laminate
- Has fireplace: Yes
Interior area
- Total structure area: 1,900
- Total interior livable area: 1,900 sqft
Property
Parking
- Total spaces: 2
- Parking features: Asphalt, Driveway
- Garage spaces: 2
- Has uncovered spaces: Yes
Features
- Levels: Multi/Split
- Patio & porch: Deck
Lot
- Size: 0.25 Acres
- Dimensions: 10,800
Details
- Parcel number: 8217397
Construction
Type & style
- Home type: SingleFamily
- Property subtype: Single Family Residence
Materials
- Aluminum Siding, Brick, Steel Siding
- Foundation: Crawl Space
- Roof: Shingle
Condition
- Year built: 1970
Details
- Warranty included: Yes
Utilities & green energy
- Electric: Circuit Breakers
- Sewer: Sanitary Sewer
- Water: Public
Community & neighborhood
Location
- Region: Sylvania
- Subdivision: Grove Bel Estates
HOA & financial
HOA
- Has HOA: No
- HOA fee: $25 annually
Other
Other facts
- Listing terms: Cash,Conventional,FHA,VA Loan
Price history
| Date | Event | Price |
|---|---|---|
| 3/31/2025 | Sold | $330,000+1.5%$174/sqft |
Source: NORIS #6125815 Report a problem | ||
| 3/31/2025 | Pending sale | $325,000$171/sqft |
Source: NORIS #6125815 Report a problem | ||
| 3/4/2025 | Contingent | $325,000$171/sqft |
Source: NORIS #6125815 Report a problem | ||
| 2/28/2025 | Listed for sale | $325,000+6.6%$171/sqft |
Source: NORIS #6125815 Report a problem | ||
| 5/1/2023 | Sold | $305,000+17.4%$161/sqft |
Source: NORIS #6099871 Report a problem | ||
Public tax history
Tax history is unavailable.
Find assessor info on the county website
Neighborhood: 43560
Nearby schools
GreatSchools rating
- 9/10Maplewood Elementary SchoolGrades: PK-5Distance: 1.1 mi
- 5/10Sylvania Arbor Hills Junior High SchoolGrades: 6-8Distance: 3.3 mi
- 9/10Sylvania Northview High SchoolGrades: 9-12Distance: 0.9 mi
Schools provided by the listing agent
- Elementary: Maplewood
- High: Northview
Source: NORIS. This data may not be complete. We recommend contacting the local school district to confirm school assignments for this home.

Get pre-qualified for a loan
At Zillow Home Loans, we can pre-qualify you in as little as 5 minutes with no impact to your credit score.An equal housing lender. NMLS #10287.
