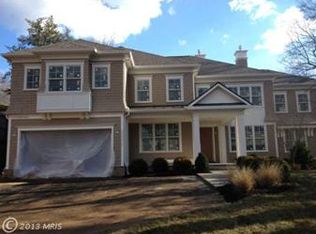Sold for $2,495,000
$2,495,000
5504 Mohican Rd, Bethesda, MD 20816
5beds
5,330sqft
Single Family Residence
Built in 2012
0.32 Acres Lot
$2,523,800 Zestimate®
$468/sqft
$7,979 Estimated rent
Home value
$2,523,800
$2.40M - $2.68M
$7,979/mo
Zestimate® history
Loading...
Owner options
Explore your selling options
What's special
5504 Mohican Road is prominently situated on a quiet cul-de-sac, in the elevated, beautifully tree-lined and highly sought-after Mohican Hills neighborhood of Bethesda. Featuring 4 bedrooms plus a separate sun filled office upstairs, as well as an additional, 5th bedroom and large gym downstairs, this home has all the space you will ever need. Additionally, large closets on each of the three levels could be converted by the future home owner to accommodate an elevator. This lovingly cared for and recently constructed (2011) home features a Carderock stone, cedar shingle and HardiePlank exterior, and has just been refreshed, with new interior paint, refinished oak hardwood floors throughout, and new wool carpet in the upstairs bedrooms. The property is meticulously landscaped, with numerous, varied mature tress and a fully enclosed yard featuring a gorgeous, illuminated Carderock stone wall that is visible from the street as you approach the home, completing the inspired look of the property. Location! This home is perfectly located for those who commute into DC (2.5 miles from the DC border) or Virginia (easy access to 495). Shopping and many great restaurants are also nearby, both Bethesda Row (3 miles) and soon to be found at the currently under construction Westbard Square (2 miles). The neighborhood sits high above the Potomac River off MacArthur Blvd, and the community has a wonderful, recently renovated pool within short walking distance of the home (the Mohican Hills Pool) - membership can potentially be transferred from the current homeowner, saving you years on the waiting list! The home is also in close proximity to historic Glen Echo Park (1 mile) and the tennis courts at Cabin John Park (3 miles). Easy access to the C&O towpath which connects to Georgetown and the DC area.
Zillow last checked: 8 hours ago
Listing updated: May 12, 2023 at 07:03am
Listed by:
Jim Begg 240-606-4711,
Compass
Bought with:
Abby Schulten, SP200204974
Washington Fine Properties, LLC
Source: Bright MLS,MLS#: MDMC2083092
Facts & features
Interior
Bedrooms & bathrooms
- Bedrooms: 5
- Bathrooms: 5
- Full bathrooms: 4
- 1/2 bathrooms: 1
- Main level bathrooms: 1
Basement
- Area: 2098
Heating
- Forced Air, Natural Gas
Cooling
- Central Air, Electric
Appliances
- Included: Microwave, Dishwasher, Disposal, Dryer, Humidifier, Double Oven, Oven/Range - Gas, Oven, Six Burner Stove, Stainless Steel Appliance(s), Refrigerator, Range Hood, Washer, Water Heater, Ice Maker, Gas Water Heater
- Laundry: Upper Level, Laundry Room, Mud Room
Features
- Built-in Features, Butlers Pantry, Crown Molding, Family Room Off Kitchen, Open Floorplan, Formal/Separate Dining Room, Kitchen - Gourmet, Kitchen Island, Kitchen - Table Space, Primary Bath(s), Pantry, Soaking Tub, Bathroom - Tub Shower, Upgraded Countertops, Walk-In Closet(s), Bar, Wainscotting, Recessed Lighting
- Flooring: Hardwood, Carpet, Wood
- Windows: Double Pane Windows, Energy Efficient, Insulated Windows, Screens, Window Treatments
- Basement: Connecting Stairway,Garage Access,Finished
- Number of fireplaces: 2
- Fireplace features: Gas/Propane, Mantel(s)
Interior area
- Total structure area: 6,328
- Total interior livable area: 5,330 sqft
- Finished area above ground: 4,230
- Finished area below ground: 1,100
Property
Parking
- Total spaces: 2
- Parking features: Garage Faces Front, Attached, Driveway
- Attached garage spaces: 2
- Has uncovered spaces: Yes
Accessibility
- Accessibility features: None
Features
- Levels: Three
- Stories: 3
- Pool features: Community
- Fencing: Back Yard
- Has view: Yes
- View description: Garden
Lot
- Size: 0.32 Acres
- Features: Suburban
Details
- Additional structures: Above Grade, Below Grade
- Parcel number: 160700509178
- Zoning: R90
- Special conditions: Standard
Construction
Type & style
- Home type: SingleFamily
- Architectural style: Colonial,Craftsman
- Property subtype: Single Family Residence
Materials
- Shake Siding, HardiPlank Type
- Foundation: Slab
- Roof: Architectural Shingle
Condition
- Excellent
- New construction: No
- Year built: 2012
Utilities & green energy
- Electric: 200+ Amp Service
- Sewer: Public Sewer
- Water: Public
Community & neighborhood
Security
- Security features: Fire Sprinkler System
Location
- Region: Bethesda
- Subdivision: Mohican Hills
Other
Other facts
- Listing agreement: Exclusive Right To Sell
- Ownership: Fee Simple
Price history
| Date | Event | Price |
|---|---|---|
| 5/12/2023 | Sold | $2,495,000$468/sqft |
Source: | ||
| 4/12/2023 | Pending sale | $2,495,000$468/sqft |
Source: | ||
| 4/6/2023 | Listed for sale | $2,495,000+47.2%$468/sqft |
Source: | ||
| 6/17/2013 | Sold | $1,695,000-3.1%$318/sqft |
Source: Agent Provided Report a problem | ||
| 5/7/2013 | Pending sale | $1,749,900$328/sqft |
Source: Long & Foster Real Estate #MC8045103 Report a problem | ||
Public tax history
| Year | Property taxes | Tax assessment |
|---|---|---|
| 2025 | $23,142 +18.7% | $1,799,700 +6.2% |
| 2024 | $19,501 +6.6% | $1,693,933 +6.7% |
| 2023 | $18,299 +11.9% | $1,588,167 +7.1% |
Find assessor info on the county website
Neighborhood: Brookmont
Nearby schools
GreatSchools rating
- 9/10Wood Acres Elementary SchoolGrades: PK-5Distance: 0.7 mi
- 10/10Thomas W. Pyle Middle SchoolGrades: 6-8Distance: 1.7 mi
- 9/10Walt Whitman High SchoolGrades: 9-12Distance: 1.2 mi
Schools provided by the listing agent
- Elementary: Wood Acres
- Middle: Thomas W. Pyle
- High: Walt Whitman
- District: Montgomery County Public Schools
Source: Bright MLS. This data may not be complete. We recommend contacting the local school district to confirm school assignments for this home.
