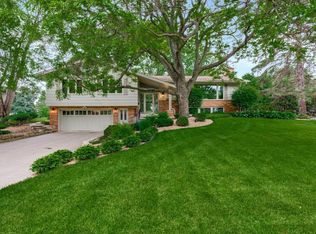Closed
$740,000
5504 McGuire Rd, Edina, MN 55439
4beds
2,938sqft
Single Family Residence
Built in 1959
0.48 Acres Lot
$739,900 Zestimate®
$252/sqft
$3,382 Estimated rent
Home value
$739,900
$688,000 - $799,000
$3,382/mo
Zestimate® history
Loading...
Owner options
Explore your selling options
What's special
Discover the wonders of this delightful home, nestled on a spectacular 1/2 acre lot adjacent to the picturesque McGuire Park, and conveniently close to Edina High School & Valley View Middle School! Boasting 4 bedrooms(all on one level) and 3 baths, this split-level abode offers more than ample space. Step inside to find a spacious mudroom/multi-use flex space, currently serving as a bright office space, providing versatility and functionality to suit your lifestyle. The lower level beckons with a spacious rec room, ideal for leisure and entertainment. Prepare to be enchanted by the kitchen's proximity to the AMAZING park-like backyard, where your very own putting green awaits! This outdoor oasis offers limitless possibilities for enjoyment and relaxation. Don't miss out on the opportunity to call this incredible home yours! As an added bonus.. The Seller is offering a 1 year home warranty!
Zillow last checked: 8 hours ago
Listing updated: August 02, 2025 at 11:13pm
Listed by:
Enclave Team 646-859-2368,
Real Broker, LLC.,
Troy Graupmann 612-865-9229
Bought with:
Kami M Gerald
Compass
Source: NorthstarMLS as distributed by MLS GRID,MLS#: 6537632
Facts & features
Interior
Bedrooms & bathrooms
- Bedrooms: 4
- Bathrooms: 3
- Full bathrooms: 1
- 3/4 bathrooms: 1
- 1/2 bathrooms: 1
Bedroom 1
- Level: Upper
- Area: 180 Square Feet
- Dimensions: 15x12
Bedroom 2
- Level: Upper
- Area: 132 Square Feet
- Dimensions: 12x11
Bedroom 3
- Level: Upper
- Area: 192 Square Feet
- Dimensions: 16x12
Bedroom 4
- Level: Upper
- Area: 120 Square Feet
- Dimensions: 12x10
Dining room
- Level: Main
- Area: 144 Square Feet
- Dimensions: 12x12
Family room
- Level: Lower
Kitchen
- Level: Main
- Area: 198 Square Feet
- Dimensions: 18x11
Laundry
- Level: Lower
Living room
- Level: Main
- Area: 299 Square Feet
- Dimensions: 23x13
Mud room
- Level: Lower
- Area: 132 Square Feet
- Dimensions: 12x11
Office
- Level: Lower
- Area: 144 Square Feet
- Dimensions: 12x12
Heating
- Forced Air
Cooling
- Central Air
Appliances
- Included: Dishwasher, Disposal, Dryer, Microwave, Range, Refrigerator, Washer
Features
- Basement: Drain Tiled,Egress Window(s),Finished,Sump Pump
- Number of fireplaces: 2
- Fireplace features: Family Room, Living Room, Wood Burning
Interior area
- Total structure area: 2,938
- Total interior livable area: 2,938 sqft
- Finished area above ground: 2,158
- Finished area below ground: 756
Property
Parking
- Total spaces: 2
- Parking features: Attached, Concrete
- Attached garage spaces: 2
- Details: Garage Dimensions (24x20)
Accessibility
- Accessibility features: None
Features
- Levels: Four or More Level Split
- Patio & porch: Deck
- Pool features: None
Lot
- Size: 0.48 Acres
- Dimensions: 120 x 218 x 100 x 199
Details
- Foundation area: 1760
- Parcel number: 0511621430010
- Zoning description: Residential-Single Family
Construction
Type & style
- Home type: SingleFamily
- Property subtype: Single Family Residence
Materials
- Brick/Stone, Fiber Cement
Condition
- Age of Property: 66
- New construction: No
- Year built: 1959
Utilities & green energy
- Gas: Natural Gas
- Sewer: City Sewer/Connected
- Water: City Water/Connected
Community & neighborhood
Location
- Region: Edina
- Subdivision: La Buena Vista
HOA & financial
HOA
- Has HOA: No
Price history
| Date | Event | Price |
|---|---|---|
| 11/13/2025 | Sold | $740,000$252/sqft |
Source: Public Record Report a problem | ||
| 8/2/2024 | Sold | $740,000-1.3%$252/sqft |
Source: | ||
| 7/8/2024 | Pending sale | $750,000$255/sqft |
Source: | ||
| 6/21/2024 | Price change | $750,000-3.8%$255/sqft |
Source: | ||
| 5/16/2024 | Price change | $779,500-2.6%$265/sqft |
Source: | ||
Public tax history
| Year | Property taxes | Tax assessment |
|---|---|---|
| 2025 | $10,310 +6.6% | $802,700 +4.7% |
| 2024 | $9,671 +2.2% | $766,500 +1.5% |
| 2023 | $9,463 +15.1% | $754,900 +2.7% |
Find assessor info on the county website
Neighborhood: The Heights
Nearby schools
GreatSchools rating
- 8/10Creek Valley Elementary SchoolGrades: K-5Distance: 1 mi
- 9/10Valley View Middle SchoolGrades: 6-8Distance: 0.5 mi
- 10/10Edina Senior High SchoolGrades: 9-12Distance: 0.6 mi
Get a cash offer in 3 minutes
Find out how much your home could sell for in as little as 3 minutes with a no-obligation cash offer.
Estimated market value
$739,900
Get a cash offer in 3 minutes
Find out how much your home could sell for in as little as 3 minutes with a no-obligation cash offer.
Estimated market value
$739,900
