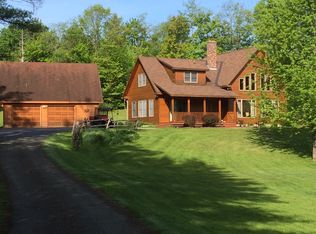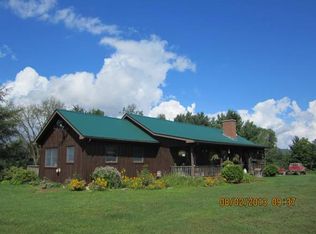Closed
Listed by:
Rene Marceau,
KW Vermont Cell:802-309-8596
Bought with: Century 21 Farm & Forest
$295,000
5504 Loop Road, Troy, VT 05874
3beds
1,600sqft
Single Family Residence
Built in 2013
3.1 Acres Lot
$333,500 Zestimate®
$184/sqft
$2,426 Estimated rent
Home value
$333,500
$317,000 - $354,000
$2,426/mo
Zestimate® history
Loading...
Owner options
Explore your selling options
What's special
Absolutely beautiful 3 bedroom, two bath home located minutes from Jay Peak Resort. Home was built with efficiency and flexibility in mind. Radiant heat throughout. Exterior walls are constructed with insulated concrete forms. Large open concept opens up 3.10 private acres which feature meadow and mountain views. Home is set up for easy expansion for second story!!
Zillow last checked: 8 hours ago
Listing updated: January 02, 2024 at 11:31am
Listed by:
Rene Marceau,
KW Vermont Cell:802-309-8596
Bought with:
Meghan Gyles
Century 21 Farm & Forest
Source: PrimeMLS,MLS#: 4976130
Facts & features
Interior
Bedrooms & bathrooms
- Bedrooms: 3
- Bathrooms: 2
- Full bathrooms: 1
- 1/4 bathrooms: 1
Heating
- Propane, Radiant Floor
Cooling
- None
Appliances
- Included: Gas Cooktop, Dryer, Refrigerator, Washer, Electric Water Heater
- Laundry: 1st Floor Laundry
Features
- Dining Area, Kitchen Island, LED Lighting, Living/Dining, Natural Light
- Flooring: Bamboo, Ceramic Tile, Laminate
- Has basement: No
- Attic: Walk-up
Interior area
- Total structure area: 2,464
- Total interior livable area: 1,600 sqft
- Finished area above ground: 1,600
- Finished area below ground: 0
Property
Parking
- Parking features: Gravel
Accessibility
- Accessibility features: 1st Floor Full Bathroom, Bathroom w/Tub, 1st Floor Laundry
Features
- Levels: One and One Half
- Stories: 1
- Exterior features: Deck, Natural Shade, Storage
- Frontage length: Road frontage: 566
Lot
- Size: 3.10 Acres
- Features: Level, Wooded
Details
- Parcel number: 65420610938
- Zoning description: residential
Construction
Type & style
- Home type: SingleFamily
- Architectural style: Cape
- Property subtype: Single Family Residence
Materials
- ICFs (Insulated Concrete Forms), Wood Frame, Clapboard Exterior
- Foundation: Concrete
- Roof: Asphalt Shingle
Condition
- New construction: No
- Year built: 2013
Utilities & green energy
- Electric: 200+ Amp Service
- Sewer: 1000 Gallon, Concrete, Leach Field
Community & neighborhood
Security
- Security features: Smoke Detector(s)
Location
- Region: Westfield
Other
Other facts
- Road surface type: Dirt, Gravel
Price history
| Date | Event | Price |
|---|---|---|
| 12/28/2023 | Sold | $295,000+2.1%$184/sqft |
Source: | ||
| 11/5/2023 | Contingent | $289,000$181/sqft |
Source: | ||
| 10/30/2023 | Listed for sale | $289,000+7.4%$181/sqft |
Source: | ||
| 9/20/2021 | Sold | $269,000+28.7%$168/sqft |
Source: Public Record Report a problem | ||
| 9/18/2020 | Sold | $209,000$131/sqft |
Source: | ||
Public tax history
| Year | Property taxes | Tax assessment |
|---|---|---|
| 2024 | -- | $303,300 +60.9% |
| 2023 | -- | $188,500 |
| 2022 | -- | $188,500 +18.6% |
Find assessor info on the county website
Neighborhood: 05874
Nearby schools
GreatSchools rating
- 4/10Troy SchoolGrades: PK-8Distance: 9.5 mi
- 5/10North Country Senior Uhsd #22Grades: 9-12Distance: 11.5 mi
Schools provided by the listing agent
- Elementary: Troy School
- Middle: Troy School
- High: North Country Union High Sch
- District: Troy School District
Source: PrimeMLS. This data may not be complete. We recommend contacting the local school district to confirm school assignments for this home.

Get pre-qualified for a loan
At Zillow Home Loans, we can pre-qualify you in as little as 5 minutes with no impact to your credit score.An equal housing lender. NMLS #10287.

