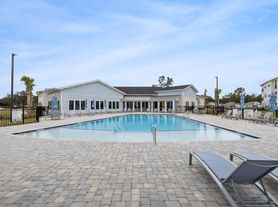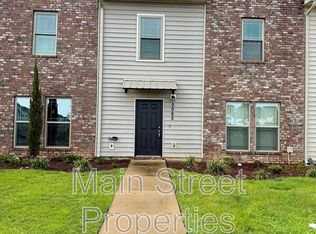Welcome to the Big and Beautiful near Avalon Corridor, a stunning 5-bedroom, 3-bathroom home located in the charming town of Milton, FL. This spacious property offers a generous living space, perfect for those who appreciate comfort and style. The home features central A/C and heat, ensuring a comfortable environment all year round. The attached garage provides convenience and extra storage space. Pet lovers will appreciate the owner's open-mindedness towards pets, subject to approval. The fenced backyard is a wonderful outdoor space, offering privacy and room for relaxation or entertainment. As a special offer, enjoy a $500 move-in credit. Experience the perfect blend of space, comfort, and location.
By submitting your information on this page you consent to being contacted by the Property Manager and RentEngine via SMS, phone, or email.
House for rent
$2,050/mo
5504 Lancelot Trl, Milton, FL 32583
5beds
2,634sqft
Price may not include required fees and charges.
Single family residence
Available Sat Nov 1 2025
Cats, dogs OK
Central air
Hookups laundry
2 Parking spaces parking
-- Heating
What's special
Attached garageGenerous living spaceFenced backyard
- 4 days |
- -- |
- -- |
Travel times
Looking to buy when your lease ends?
With a 6% savings match, a first-time homebuyer savings account is designed to help you reach your down payment goals faster.
Offer exclusive to Foyer+; Terms apply. Details on landing page.
Facts & features
Interior
Bedrooms & bathrooms
- Bedrooms: 5
- Bathrooms: 3
- Full bathrooms: 3
Cooling
- Central Air
Appliances
- Included: Dishwasher, Microwave, Range Oven, Refrigerator, WD Hookup
- Laundry: Hookups
Features
- Storage, WD Hookup
Interior area
- Total interior livable area: 2,634 sqft
Video & virtual tour
Property
Parking
- Total spaces: 2
- Parking features: Parking Lot
- Details: Contact manager
Details
- Parcel number: 301N28046000B000450
Construction
Type & style
- Home type: SingleFamily
- Property subtype: Single Family Residence
Condition
- Year built: 2020
Community & HOA
Location
- Region: Milton
Financial & listing details
- Lease term: 1 Year
Price history
| Date | Event | Price |
|---|---|---|
| 10/21/2025 | Price change | $2,050-10.9%$1/sqft |
Source: Zillow Rentals | ||
| 9/9/2025 | Price change | $2,300-4.2%$1/sqft |
Source: Zillow Rentals | ||
| 8/11/2025 | Price change | $2,400-4%$1/sqft |
Source: Zillow Rentals | ||
| 6/27/2025 | Listed for rent | $2,500$1/sqft |
Source: Zillow Rentals | ||
| 6/24/2025 | Listing removed | $2,500$1/sqft |
Source: Zillow Rentals | ||

