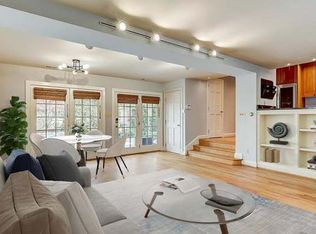OPEN HOUSE WED 9/28 12-2. Beautiful 3BR, 2.5 BA brick cape cod in desirable & well established neighborhood of Chatham. Constructed with high quality craftsmanship. Large Kitchen with granite counters. Hardwood floors throughout. Spacious back yard with mature trees. Slate Roof. Charm and character intact. Must see!
This property is off market, which means it's not currently listed for sale or rent on Zillow. This may be different from what's available on other websites or public sources.
