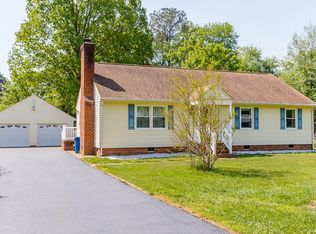Sold for $340,000
$340,000
5504 Gilling Rd, North Chesterfield, VA 23234
3beds
1,624sqft
Single Family Residence
Built in 1959
0.46 Acres Lot
$346,300 Zestimate®
$209/sqft
$2,214 Estimated rent
Home value
$346,300
$322,000 - $371,000
$2,214/mo
Zestimate® history
Loading...
Owner options
Explore your selling options
What's special
Welcome to this well-maintained all-brick rancher, offering 1,624 square feet of single-level living. Owned by just one family, this 3-bedroom home features beautiful wood floors, a spacious living room, and a generously sized kitchen perfect for gatherings and everyday living. The inviting family room includes a cozy fireplace—ideal for relaxing evenings at home. The light-filled dining room, highlighted by classic chair rails, offers a perfect setting for entertaining. Outside, enjoy a beautifully landscaped yard that offers both charm and privacy, along with a detached garage for added storage or workspace. A rare find combining classic character with functional space—ready for you to make it your own. Don't miss this rare opportunity to own a well-cared-for home with timeless appeal!
Zillow last checked: 8 hours ago
Listing updated: May 29, 2025 at 12:23pm
Listed by:
Sandra Woodlief jolewis@lizmoore.com,
Liz Moore & Associates
Bought with:
Alison Gooding, 0225225414
Real Broker LLC
Source: CVRMLS,MLS#: 2509959 Originating MLS: Central Virginia Regional MLS
Originating MLS: Central Virginia Regional MLS
Facts & features
Interior
Bedrooms & bathrooms
- Bedrooms: 3
- Bathrooms: 2
- Full bathrooms: 1
- 1/2 bathrooms: 1
Other
- Description: Tub & Shower
- Level: First
Half bath
- Level: First
Heating
- Electric, Heat Pump
Cooling
- Central Air
Appliances
- Included: Oil Water Heater
Features
- Flooring: Linoleum, Vinyl, Wood
- Basement: Crawl Space
- Attic: Pull Down Stairs
- Number of fireplaces: 1
- Fireplace features: Masonry, Wood Burning
Interior area
- Total interior livable area: 1,624 sqft
- Finished area above ground: 1,624
- Finished area below ground: 0
Property
Parking
- Total spaces: 1
- Parking features: Covered, Driveway, Detached, Garage, Paved, Two Spaces
- Garage spaces: 1
- Has uncovered spaces: Yes
Features
- Levels: One
- Stories: 1
- Patio & porch: Rear Porch, Deck
- Exterior features: Storage, Shed, Paved Driveway
- Pool features: None
- Fencing: None
Lot
- Size: 0.46 Acres
- Features: Level
Details
- Parcel number: 774684447300000
- Zoning description: R7
Construction
Type & style
- Home type: SingleFamily
- Architectural style: Ranch
- Property subtype: Single Family Residence
Materials
- Brick, Drywall, Frame
- Roof: Composition,Shingle
Condition
- Resale
- New construction: No
- Year built: 1959
Utilities & green energy
- Sewer: Public Sewer
- Water: Public
Community & neighborhood
Location
- Region: North Chesterfield
- Subdivision: Rock Spring Farms
Other
Other facts
- Ownership: Individuals
- Ownership type: Sole Proprietor
Price history
| Date | Event | Price |
|---|---|---|
| 5/29/2025 | Sold | $340,000-2.6%$209/sqft |
Source: | ||
| 4/29/2025 | Pending sale | $348,950$215/sqft |
Source: | ||
| 4/17/2025 | Listed for sale | $348,950$215/sqft |
Source: | ||
Public tax history
| Year | Property taxes | Tax assessment |
|---|---|---|
| 2025 | $2,663 +3.4% | $299,200 +4.6% |
| 2024 | $2,575 +5.1% | $286,100 +6.3% |
| 2023 | $2,449 +20.7% | $269,100 +22% |
Find assessor info on the county website
Neighborhood: 23234
Nearby schools
GreatSchools rating
- 3/10J G Hening Elementary SchoolGrades: PK-5Distance: 0.7 mi
- 2/10Falling Creek Middle SchoolGrades: 6-8Distance: 2 mi
- 1/10Meadowbrook High SchoolGrades: 9-12Distance: 0.7 mi
Schools provided by the listing agent
- Elementary: Hening
- Middle: Falling Creek
- High: Meadowbrook
Source: CVRMLS. This data may not be complete. We recommend contacting the local school district to confirm school assignments for this home.
Get a cash offer in 3 minutes
Find out how much your home could sell for in as little as 3 minutes with a no-obligation cash offer.
Estimated market value$346,300
Get a cash offer in 3 minutes
Find out how much your home could sell for in as little as 3 minutes with a no-obligation cash offer.
Estimated market value
$346,300
