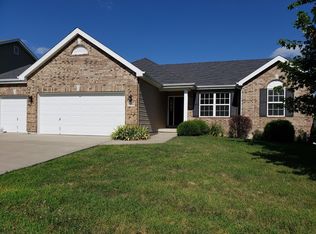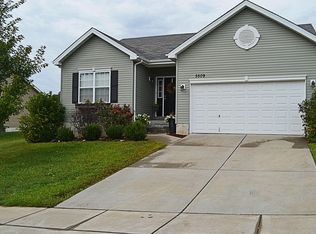Southview Estates is almost sold out. You better hurry if you want a house in this neighborhood! The Berwick floor plan is a craftsman style home with a covered front porch. 2 story home with an unfinished w/out basement. Large living w/ gas fireplace. Kitchen has hand scraped hardwood floors with dark cabinets and an island, built in desk, 1/2 bath and Laundry all on main floor. All bedrooms are upstairs. Master is very large with a huge closet with a window in it. Master bath has a soaking tub and Separate shower all made with cultured marble. Adult high vanity with double sinks. 12x12 deck off kitchen and 12x12 patio off of sliding doors in basement. 3/4 bath rough in basement. Full sodded yard with 10 bushes and a tree. Brokered And Advertised By: Premier Realty Listing Agent: Kenneth Martin
This property is off market, which means it's not currently listed for sale or rent on Zillow. This may be different from what's available on other websites or public sources.


