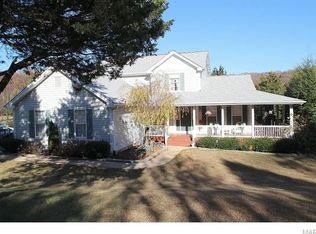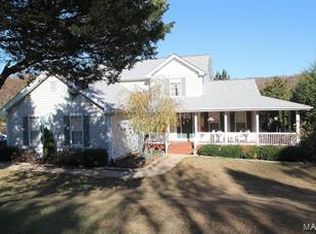$$REDUCED$$ Attractive 2 story home in sought after Eagles View subdivision. The homes are spaced generously on 1 acre minimum lots for maximum privacy. This property shows pride of ownership from the moment you pull up! Super clean and meticulously landscaped, this home is sure to command your attention. It continues to impress as you enter onto Brazilian Cherry floors in the entry foyer. The first floor lay out is perfect for entertaining guests and features a large family room, separate dining room just off the kitchen, kitchen with center island and a continuous flow into the breakfast and great rooms. Make sure to check out the custom powder room. The second floor is home to the large and vaulted master bedroom suite, 3 additional nicely sized bedrooms and an additional full bath. The walk-out lower level features a rough-in bath and is a blank canvas waiting for your imagination! This is quite possibly the best lot in the whole subdivision! Hurry to make your appointment!
This property is off market, which means it's not currently listed for sale or rent on Zillow. This may be different from what's available on other websites or public sources.

