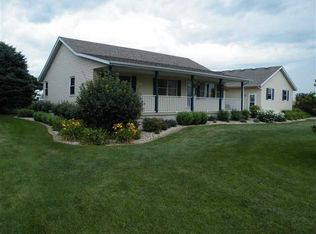Closed
$200,000
5504 E 1700 North Rd, Danvers, IL 61732
4beds
2,138sqft
Single Family Residence
Built in 1879
6.62 Acres Lot
$242,500 Zestimate®
$94/sqft
$1,760 Estimated rent
Home value
$242,500
$189,000 - $298,000
$1,760/mo
Zestimate® history
Loading...
Owner options
Explore your selling options
What's special
Welcome to 5504 E 1700 N Road in Danvers, Illinois! This charming 4-bedroom, 2-bathroom home offers a perfect blend of comfort and opportunity. Nestled on almost 7 serene acres just outside of Bloomington-Normal, this property provides the ideal balance of rural tranquility and city convenience, with Rivian just minutes away. The home features a spacious 2-car attached garage, ensuring plenty of room for your vehicles and storage needs. In addition, a versatile outbuilding with a loft presents endless possibilities for hobbies, storage, or even a workshop. With tons of potential, this property invites you to bring your vision and creativity to make it truly your own. Don't miss the chance to explore the possibilities this unique property has to offer. Schedule your showing today!
Zillow last checked: 8 hours ago
Listing updated: October 12, 2024 at 01:01am
Listing courtesy of:
Ryan Esposito 309-340-1000,
RE/MAX Rising
Bought with:
Willow Gramm
RE/MAX Choice
George Gramm
RE/MAX Choice
Source: MRED as distributed by MLS GRID,MLS#: 12131278
Facts & features
Interior
Bedrooms & bathrooms
- Bedrooms: 4
- Bathrooms: 2
- Full bathrooms: 2
Primary bedroom
- Features: Flooring (Carpet), Bathroom (Full)
- Level: Main
- Area: 225 Square Feet
- Dimensions: 15X15
Bedroom 2
- Features: Flooring (Carpet)
- Level: Main
- Area: 110 Square Feet
- Dimensions: 11X10
Bedroom 3
- Features: Flooring (Carpet)
- Level: Second
- Area: 150 Square Feet
- Dimensions: 15X10
Bedroom 4
- Features: Flooring (Wood Laminate)
- Level: Second
- Area: 180 Square Feet
- Dimensions: 15X12
Dining room
- Features: Flooring (Carpet)
- Level: Main
- Area: 150 Square Feet
- Dimensions: 15X10
Family room
- Features: Flooring (Carpet)
- Level: Second
- Area: 225 Square Feet
- Dimensions: 15X15
Kitchen
- Features: Flooring (Vinyl)
- Level: Main
- Area: 190 Square Feet
- Dimensions: 19X10
Living room
- Features: Flooring (Carpet)
- Level: Main
- Area: 210 Square Feet
- Dimensions: 15X14
Other
- Features: Flooring (Carpet)
- Level: Main
- Area: 110 Square Feet
- Dimensions: 11X10
Heating
- Natural Gas
Cooling
- Central Air
Features
- Basement: Unfinished,Partial
Interior area
- Total structure area: 2,138
- Total interior livable area: 2,138 sqft
Property
Parking
- Total spaces: 2
- Parking features: On Site, Garage Owned, Attached, Garage
- Attached garage spaces: 2
Accessibility
- Accessibility features: No Disability Access
Features
- Stories: 2
Lot
- Size: 6.62 Acres
Details
- Additional parcels included: 1213377007
- Parcel number: 1213377006
- Special conditions: None
Construction
Type & style
- Home type: SingleFamily
- Architectural style: Farmhouse
- Property subtype: Single Family Residence
Materials
- Vinyl Siding
Condition
- New construction: No
- Year built: 1879
Utilities & green energy
- Electric: Circuit Breakers
- Sewer: Septic Tank
- Water: Well
Community & neighborhood
Location
- Region: Danvers
- Subdivision: Not Applicable
Other
Other facts
- Listing terms: Conventional
- Ownership: Fee Simple
Price history
| Date | Event | Price |
|---|---|---|
| 10/10/2024 | Sold | $200,000-14.9%$94/sqft |
Source: | ||
| 9/5/2024 | Contingent | $235,000$110/sqft |
Source: | ||
| 8/15/2024 | Listed for sale | $235,000$110/sqft |
Source: | ||
Public tax history
| Year | Property taxes | Tax assessment |
|---|---|---|
| 2024 | $1,605 +0.5% | $27,639 +9.8% |
| 2023 | $1,596 +10% | $25,171 +7.8% |
| 2022 | $1,452 +8.1% | $23,346 +6.1% |
Find assessor info on the county website
Neighborhood: 61732
Nearby schools
GreatSchools rating
- 8/10Olympia North Elementary SchoolGrades: PK-5Distance: 0.5 mi
- 8/10Olympia Middle SchoolGrades: 6-8Distance: 10.3 mi
- 6/10Olympia High SchoolGrades: 9-12Distance: 10.3 mi
Schools provided by the listing agent
- Elementary: Olympia Elementary
- Middle: Olympia Jr High School
- High: Olympia High School
- District: 16
Source: MRED as distributed by MLS GRID. This data may not be complete. We recommend contacting the local school district to confirm school assignments for this home.
Get pre-qualified for a loan
At Zillow Home Loans, we can pre-qualify you in as little as 5 minutes with no impact to your credit score.An equal housing lender. NMLS #10287.
