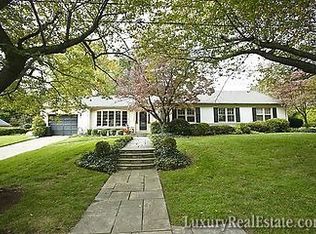***APT ONLY*** Sensational custom home by 10-yr+ Award Winning Sandy Spring Builders! Designed by 'Bethesda Best' Studio Z this 5BR craftsman gem sits on a flat .27 acre lot in the coveted Whitehall Manor neighborhood offering unparalleled details and exquisite craftsmanship including superior molding, built-in shelving, 2 stone fireplaces, solid wood doors, hand selected hardware, HW floors and spa like baths. Enjoy luxurious designer finishes by Marika Meyers from trademark blinds and plantation shutters to modern textured walls and cozy custom carpets. A kitchen like no other with an 10x6 honed marble center island, double dishwasher, and glorious walk-in pantry w/ freezer all open to the stone fireplace family room, light filled eat-in dining and overlooking a private lawn. This Covid escape features extra-large bedrooms, additional family spaces, office nooks, enormous mudroom and ample storage. Bonus highlights include rare to find theater room, custom designed garage, unlike any other walk in pantry with additional full refrigerator and wine bar (almost a kitchen in itself!) and a 3rd floor fully roughed and ready for 500 SF+ additional guest suite. Completing the home, relish the pristine exterior landscape and hardscape, with over 100k in beautiful blossoms, stone retaining walls, seasonal shrubbery and a Pavers stone driveway, flat spacious yard overlooks a shared tennis court all within blocks of Bethesda. With superior owners heading South in a community like no other, Whitehall / South Bradley Hills neighborhood offers relevant events, regular food trucks during Covid, BCS playground and Pre-school around the corner and a neighborhood walking path connecting through Edgemoor within 1 mile from the vibrant Bethesda Row, restaurants and metro. Only 7 years young and fully move in ready! **CAPITAL CRESCENT TRAIL / METRO and More w/in 1 MI!
This property is off market, which means it's not currently listed for sale or rent on Zillow. This may be different from what's available on other websites or public sources.
