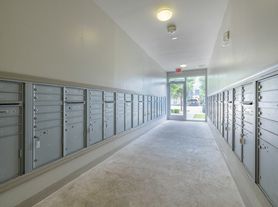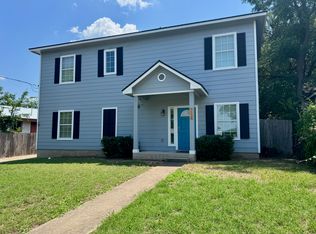Come home each day to this spacious, warm and welcoming home with 2 living areas (including a large family room with a dimmer light-controlled ceiling fan with remote and a gas-fueled wood burning fireplace), large dining room with pantry, 3 spacious bedrooms each equipped with a ceiling fan, 2 with walk-in closets, 2 full baths equipped with a built-in linen closet and laundry bin, 2 car large garage with automatic garage door openers and washer and dryer. Large back yard with shady heritage trees. Large patio located off the family room. Decor upgraded with interior and exterior paint throughout, July 2022. Beautiful wood-type flooring installed thru out (No Carpet), May 2025. Roof replacement and paint March 2024. Kitchen is equipped with refrigerator and gas stove. An antique beautiful piece of furniture is the only furnished item in the home. Owner would like for this piece to stay inside the home for tenant to use. Home is four sides Austin Stone. This is a one-owner home. Easy access to major roadways within 10 minutes or so from ABIA Airport, UT Campus / Downtown Austin, and only 5 minutes to the HEB Grocery Store.
House for rent
$2,500/mo
5504 Chadwyck Dr, Austin, TX 78723
3beds
1,628sqft
Price may not include required fees and charges.
Singlefamily
Available now
Dogs OK
Central air, ceiling fan
Gas dryer hookup laundry
2 Garage spaces parking
Natural gas, central, fireplace
What's special
Gas-fueled wood burning fireplaceShady heritage treesRefrigerator and gas stoveWood-type flooringLarge family roomSpacious bedroomsLarge patio
- 186 days |
- -- |
- -- |
Zillow last checked: 8 hours ago
Listing updated: September 22, 2025 at 10:19pm
Travel times
Looking to buy when your lease ends?
Consider a first-time homebuyer savings account designed to grow your down payment with up to a 6% match & a competitive APY.
Facts & features
Interior
Bedrooms & bathrooms
- Bedrooms: 3
- Bathrooms: 2
- Full bathrooms: 2
Heating
- Natural Gas, Central, Fireplace
Cooling
- Central Air, Ceiling Fan
Appliances
- Included: Dishwasher, Oven, Range, Refrigerator, WD Hookup
- Laundry: Gas Dryer Hookup, Hookups, In Garage, Washer Hookup
Features
- Beamed Ceilings, Ceiling Fan(s), Exhaust Fan, Gas Dryer Hookup, High Ceilings, Multiple Living Areas, No Interior Steps, Open Floorplan, Pantry, Primary Bedroom on Main, WD Hookup, Walk-In Closet(s), Washer Hookup
- Flooring: Wood
- Has fireplace: Yes
Interior area
- Total interior livable area: 1,628 sqft
Property
Parking
- Total spaces: 2
- Parking features: Garage, Covered
- Has garage: Yes
- Details: Contact manager
Features
- Stories: 1
- Exterior features: Contact manager
- Has view: Yes
- View description: Contact manager
Details
- Parcel number: 215262
Construction
Type & style
- Home type: SingleFamily
- Property subtype: SingleFamily
Materials
- Roof: Composition
Condition
- Year built: 1967
Community & HOA
Location
- Region: Austin
Financial & listing details
- Lease term: 12 Months
Price history
| Date | Event | Price |
|---|---|---|
| 7/3/2025 | Price change | $2,500-2%$2/sqft |
Source: Unlock MLS #8863625 | ||
| 6/2/2025 | Listed for rent | $2,550+2%$2/sqft |
Source: Unlock MLS #8863625 | ||
| 4/5/2024 | Listing removed | -- |
Source: Zillow Rentals | ||
| 3/14/2024 | Price change | $2,500-2%$2/sqft |
Source: Zillow Rentals | ||
| 2/17/2024 | Listed for rent | $2,550+13.3%$2/sqft |
Source: Zillow Rentals | ||

