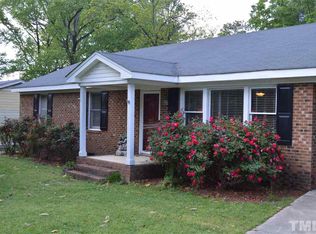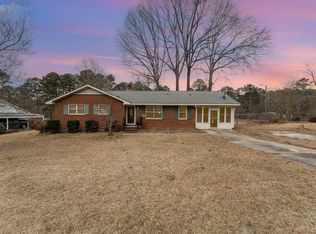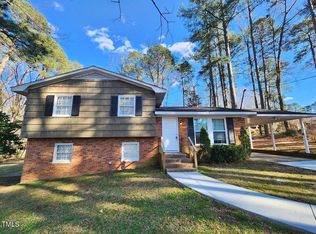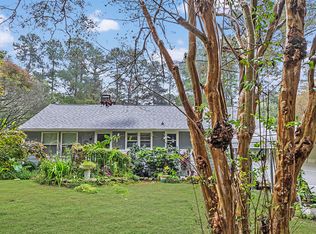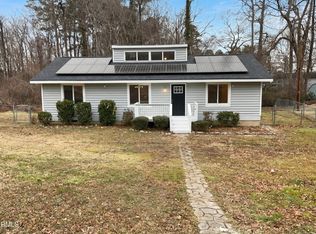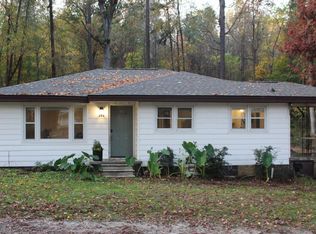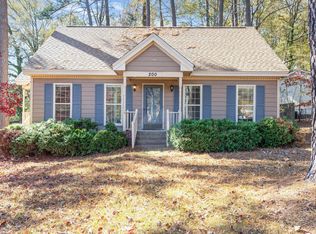Nestled in a tranquil cul-de-sac within Raleigh's 27603 area, this classic brick ranch offers a blend of comfort and functionality. Boasting 3 bedrooms and 2 full bathrooms across approximately 1,716 square feet, the home sits on over half an acre, providing ample outdoor space. The main level features hardwood floors throughout the living and dining areas, as well as all three bedrooms, creating a warm and inviting atmosphere. The lower level presents a versatile space with ceramic tile flooring, built-in bookshelves and cabinets, a full bathroom, and a spacious laundry room. With its separate entrance, this area is ideal for a home office, guest suite, or recreation room. Additional highlights include freshly painted exterior trim, a large detached workshop perfect for hobbies or storage, and a beautifully fenced yard offering privacy and room to relax or entertain. Residents benefit from county-only taxes, adding to the property's appeal. Conveniently located near major highways like I-40 and I-440, downtown Raleigh, and various shopping and dining options, this home combines peaceful living with easy access to city amenities.
For sale
$309,900
5504 Balsam Pl, Raleigh, NC 27603
3beds
1,716sqft
Est.:
Single Family Residence, Residential
Built in 1965
0.57 Acres Lot
$301,900 Zestimate®
$181/sqft
$-- HOA
What's special
Classic brick ranchFreshly painted exterior trimOver half an acreSpacious laundry roomTranquil cul-de-sacBuilt-in bookshelves and cabinets
- 7 days |
- 2,124 |
- 122 |
Likely to sell faster than
Zillow last checked: 8 hours ago
Listing updated: February 04, 2026 at 12:27pm
Listed by:
Kevin Dale Garrett 336-280-1166,
Garrett Group Real LLC
Source: Doorify MLS,MLS#: 10144584
Tour with a local agent
Facts & features
Interior
Bedrooms & bathrooms
- Bedrooms: 3
- Bathrooms: 2
- Full bathrooms: 2
Heating
- Forced Air, Gas Pack
Cooling
- Central Air, Gas
Appliances
- Laundry: Electric Dryer Hookup, Laundry Room
Features
- Flooring: Ceramic Tile, Hardwood, Vinyl
- Basement: Partially Finished, Walk-Out Access
Interior area
- Total structure area: 1,716
- Total interior livable area: 1,716 sqft
- Finished area above ground: 1,144
- Finished area below ground: 572
Property
Parking
- Total spaces: 2
- Parking features: Carport, Concrete
- Carport spaces: 1
- Uncovered spaces: 1
Features
- Levels: One
- Stories: 1
- Patio & porch: Deck
- Has view: Yes
- View description: None
Lot
- Size: 0.57 Acres
- Features: Cul-De-Sac
Details
- Additional structures: Workshop
- Parcel number: 0053096
- Zoning: R2
- Special conditions: Standard
Construction
Type & style
- Home type: SingleFamily
- Architectural style: Ranch
- Property subtype: Single Family Residence, Residential
Materials
- Brick Veneer
- Foundation: Block
- Roof: Shingle
Condition
- New construction: No
- Year built: 1965
- Major remodel year: 1965
Utilities & green energy
- Sewer: Septic Tank
- Water: Well
- Utilities for property: Electricity Connected, Propane
Community & HOA
Community
- Subdivision: Rangewood
HOA
- Has HOA: No
Location
- Region: Raleigh
Financial & listing details
- Price per square foot: $181/sqft
- Tax assessed value: $281,743
- Annual tax amount: $1,822
- Date on market: 2/4/2026
- Road surface type: Asphalt
Estimated market value
$301,900
$287,000 - $317,000
$1,913/mo
Price history
Price history
| Date | Event | Price |
|---|---|---|
| 2/4/2026 | Listed for sale | $309,900$181/sqft |
Source: | ||
| 12/1/2025 | Listing removed | $309,900$181/sqft |
Source: | ||
| 10/28/2025 | Price change | $309,900-3.1%$181/sqft |
Source: | ||
| 7/14/2025 | Listed for sale | $319,900$186/sqft |
Source: | ||
| 6/25/2025 | Pending sale | $319,900$186/sqft |
Source: | ||
Public tax history
Public tax history
| Year | Property taxes | Tax assessment |
|---|---|---|
| 2025 | $1,822 +3% | $281,743 |
| 2024 | $1,770 +29.1% | $281,743 +62.7% |
| 2023 | $1,370 +7.8% | $173,175 |
Find assessor info on the county website
BuyAbility℠ payment
Est. payment
$1,754/mo
Principal & interest
$1470
Property taxes
$176
Home insurance
$108
Climate risks
Neighborhood: 27603
Nearby schools
GreatSchools rating
- 6/10Smith ElementaryGrades: PK-5Distance: 0.7 mi
- 2/10North Garner MiddleGrades: 6-8Distance: 2 mi
- 5/10Garner HighGrades: 9-12Distance: 0.5 mi
Schools provided by the listing agent
- Elementary: Wake - Smith
- Middle: Wake - North Garner
- High: Wake - Garner
Source: Doorify MLS. This data may not be complete. We recommend contacting the local school district to confirm school assignments for this home.
- Loading
- Loading
