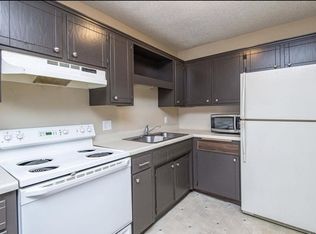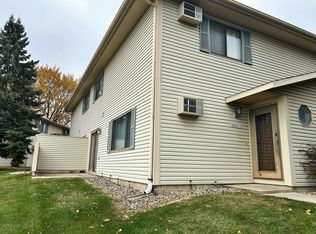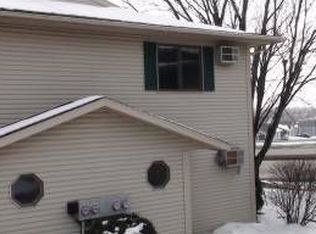This condo is simply delightful! Besides offering so much affordable space it is move-in ready. The main floor features a spacious living area, dinette area with doors to a private patio, kitchen with ample cabinet storage and counter seating, and a guest bath and laundry. All new vinyl planking floors on the main level, too! The upper level offers two spacious bedrooms with large closets (one is a walk-in) and a nice-sized full bath. One garage stall is yours plus an additional parking stall.
This property is off market, which means it's not currently listed for sale or rent on Zillow. This may be different from what's available on other websites or public sources.


