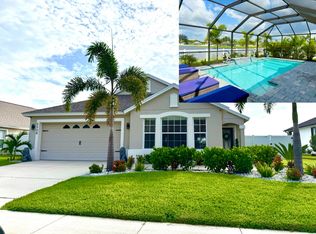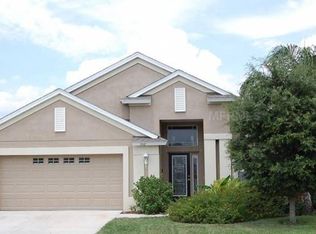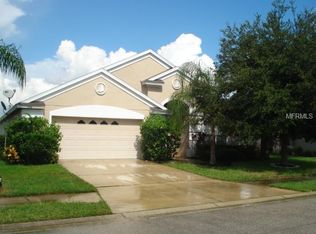Sold for $414,500 on 05/26/23
$414,500
5504 119th Ter E, Parrish, FL 34219
3beds
1,769sqft
Single Family Residence
Built in 2007
7,000 Square Feet Lot
$377,300 Zestimate®
$234/sqft
$2,394 Estimated rent
Home value
$377,300
$358,000 - $396,000
$2,394/mo
Zestimate® history
Loading...
Owner options
Explore your selling options
What's special
Paradise found! Take up residence at this unique enclave of highly desirable executive homes located in Lakeside Preserve - Parrish - Manatee County! Enjoy the county's parks & trails, ball fields, the development's neatly manicured and landscaped open space, tot lots, and stunning lake views! Spectacular floor plan with elements of casual luxury everywhere you turn! Light, bright and airy...your personal luxury retreat from the mundane worries of the world! This upscale home offers a large master bedroom with ensuite master bath, walk-in closet, 2 add’l guest BRs, KIT with full appliances and center island, DR/LR combination, indoor laundry, and a spacious two car garage! Let your gaze wander outdoors from the KIT/FR through the rear sliders to the stunning lakefront views, and relax in your own caged screened lanai! Ceramic floor tile in KIT and wet areas! Make this beautifully maintained property your new home! Act quickly and grab your own piece of paradise before it disappears!
Zillow last checked: 8 hours ago
Listing updated: February 26, 2024 at 08:19pm
Listing Provided by:
Michael Grant 941-800-8585,
FLORIDA DREAM TEAM REALTY SERVICES LLC 941-800-8585
Bought with:
Jeffrey Rock, Jr, 3246544
MAVREALTY
Source: Stellar MLS,MLS#: A4568096 Originating MLS: Sarasota - Manatee
Originating MLS: Sarasota - Manatee

Facts & features
Interior
Bedrooms & bathrooms
- Bedrooms: 3
- Bathrooms: 2
- Full bathrooms: 2
Primary bedroom
- Features: Ceiling Fan(s)
- Level: First
- Dimensions: 14x12
Bedroom 2
- Features: Ceiling Fan(s)
- Level: First
- Dimensions: 12x12
Bedroom 3
- Features: Ceiling Fan(s)
- Level: First
- Dimensions: 12x12
Balcony porch lanai
- Level: First
- Dimensions: 10x10
Dining room
- Level: First
- Dimensions: 14x10
Family room
- Features: Ceiling Fan(s)
- Level: First
- Dimensions: 14x10
Kitchen
- Features: Kitchen Island
- Level: First
- Dimensions: 14x10
Laundry
- Level: First
- Dimensions: 8x8
Living room
- Level: First
- Dimensions: 14x16
Heating
- Central, Electric
Cooling
- Central Air
Appliances
- Included: Dishwasher, Disposal, Dryer, Electric Water Heater, Microwave, Range, Range Hood, Refrigerator, Washer
- Laundry: Inside, Laundry Room
Features
- Ceiling Fan(s), High Ceilings, Kitchen/Family Room Combo, Living Room/Dining Room Combo, Primary Bedroom Main Floor, Open Floorplan, Thermostat, Walk-In Closet(s)
- Flooring: Carpet, Ceramic Tile, Laminate, Hardwood
- Windows: Blinds, Window Treatments
- Has fireplace: No
Interior area
- Total structure area: 2,426
- Total interior livable area: 1,769 sqft
Property
Parking
- Total spaces: 2
- Parking features: Driveway, Garage Door Opener
- Attached garage spaces: 2
- Has uncovered spaces: Yes
Features
- Levels: One
- Stories: 1
- Patio & porch: Covered, Rear Porch, Screened
- Exterior features: Sidewalk
- Has view: Yes
- View description: Water, Lake, Pond
- Has water view: Yes
- Water view: Water,Lake,Pond
- Waterfront features: Lake, Waterfront, Pond, Lake Privileges, Pond Access
Lot
- Size: 7,000 sqft
- Dimensions: 63 x 112
- Features: In County, Landscaped, Level
- Residential vegetation: Mature Landscaping, Trees/Landscaped
Details
- Parcel number: 487206009
- Zoning: PDR
- Special conditions: None
Construction
Type & style
- Home type: SingleFamily
- Architectural style: Coastal,Craftsman,Florida,Ranch
- Property subtype: Single Family Residence
Materials
- Block, Stucco
- Foundation: Slab
- Roof: Shingle
Condition
- New construction: No
- Year built: 2007
Utilities & green energy
- Sewer: Public Sewer
- Water: Canal/Lake For Irrigation, Public
- Utilities for property: Electricity Connected, Public, Sewer Connected, Sprinkler Recycled, Street Lights, Underground Utilities, Water Connected
Community & neighborhood
Security
- Security features: Smoke Detector(s)
Community
- Community features: Lake, Waterfront, Deed Restrictions, Irrigation-Reclaimed Water, Playground, Sidewalks
Location
- Region: Parrish
- Subdivision: LAKESIDE PRESERVE
HOA & financial
HOA
- Has HOA: Yes
- HOA fee: $95 monthly
- Amenities included: Playground
- Association name: on file
Other fees
- Pet fee: $0 monthly
Other financial information
- Total actual rent: 0
Other
Other facts
- Listing terms: Cash,Conventional,FHA,VA Loan
- Ownership: Fee Simple
- Road surface type: Asphalt, Paved
Price history
| Date | Event | Price |
|---|---|---|
| 5/26/2023 | Sold | $414,500-4.5%$234/sqft |
Source: | ||
| 4/24/2023 | Pending sale | $434,000$245/sqft |
Source: | ||
| 4/21/2023 | Listed for sale | $434,000+99.4%$245/sqft |
Source: | ||
| 10/18/2007 | Sold | $217,600$123/sqft |
Source: Public Record | ||
Public tax history
| Year | Property taxes | Tax assessment |
|---|---|---|
| 2024 | $5,077 +166.4% | $354,636 +122.2% |
| 2023 | $1,906 +0.3% | $159,585 +3% |
| 2022 | $1,900 +2.1% | $154,937 +4.1% |
Find assessor info on the county website
Neighborhood: 34219
Nearby schools
GreatSchools rating
- 8/10Annie Lucy Williams Elementary SchoolGrades: PK-5Distance: 1.3 mi
- 4/10Parrish Community High SchoolGrades: Distance: 1.5 mi
- 4/10Buffalo Creek Middle SchoolGrades: 6-8Distance: 3.7 mi
Schools provided by the listing agent
- Elementary: Williams Elementary
- Middle: Buffalo Creek Middle
- High: Parrish Community High
Source: Stellar MLS. This data may not be complete. We recommend contacting the local school district to confirm school assignments for this home.
Get a cash offer in 3 minutes
Find out how much your home could sell for in as little as 3 minutes with a no-obligation cash offer.
Estimated market value
$377,300
Get a cash offer in 3 minutes
Find out how much your home could sell for in as little as 3 minutes with a no-obligation cash offer.
Estimated market value
$377,300


