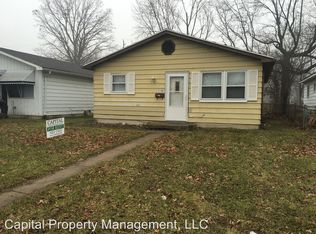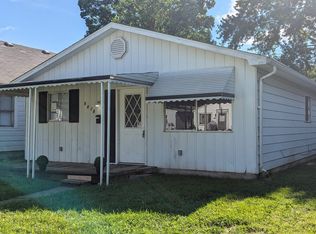Closed
$139,900
5503 Webster St, Fort Wayne, IN 46807
3beds
896sqft
Single Family Residence
Built in 1970
4,356 Square Feet Lot
$127,200 Zestimate®
$--/sqft
$1,186 Estimated rent
Home value
$127,200
$116,000 - $139,000
$1,186/mo
Zestimate® history
Loading...
Owner options
Explore your selling options
What's special
Beautiful 3bd/1ba home with fenced-in yard on a new concrete street featuring new central air installed in July, newer gas furnace approx 3 yrs old, newer replacement windows, brand new range, refrigerator, and over the range microwave. Washer and dryer are 2 yrs old. All new paint, vinyl plank flooring, new light fixtures, ceramic tile flooring for the kitchen, and bathroom. Ceramic tile tub surround. Large eat in kitchen with lots of light. Bedrooms feature ceiling fans with lights. Storage unit with electricity is built on to the back of the house making it easy and convenient to store your mower, snow blower, summer chairs, etc. Parking is on street or in the back off the alley. Home is conveniently located about 5 minute to Waynedale shops, restaurants and grocery store as well as Southgate shopping area. Approximately 10 minutes to Fort Wayne International Airport and Amazon. House has been pre-inspected for your piece of mind. Listing agent has a financial interest in the property.
Zillow last checked: 8 hours ago
Listing updated: September 05, 2024 at 05:21pm
Listed by:
Theresa Haneline 260-341-4762,
Tree City Realty
Bought with:
Jill Salgado, RB23001936
Uptown Realty Group
Source: IRMLS,MLS#: 202429256
Facts & features
Interior
Bedrooms & bathrooms
- Bedrooms: 3
- Bathrooms: 1
- Full bathrooms: 1
- Main level bedrooms: 3
Bedroom 1
- Level: Main
Bedroom 2
- Level: Main
Kitchen
- Level: Main
- Area: 228
- Dimensions: 19 x 12
Living room
- Level: Main
- Area: 169
- Dimensions: 13 x 13
Heating
- Natural Gas
Cooling
- Central Air
Appliances
- Included: Microwave, Refrigerator, Washer, Dryer-Electric, Electric Oven, Electric Range
- Laundry: Main Level
Features
- Eat-in Kitchen, Tub/Shower Combination
- Flooring: Other, Ceramic Tile
- Doors: Storm Door(s)
- Has basement: No
- Has fireplace: No
Interior area
- Total structure area: 896
- Total interior livable area: 896 sqft
- Finished area above ground: 896
- Finished area below ground: 0
Property
Features
- Levels: One
- Stories: 1
- Fencing: Chain Link
Lot
- Size: 4,356 sqft
- Dimensions: 35 x 130
- Features: Level
Details
- Parcel number: 021223457008.000074
Construction
Type & style
- Home type: SingleFamily
- Property subtype: Single Family Residence
Materials
- Vinyl Siding
- Foundation: Slab
- Roof: Shingle
Condition
- New construction: No
- Year built: 1970
Utilities & green energy
- Electric: Indiana Michigan Power
- Gas: NIPSCO
- Sewer: City
- Water: City, Fort Wayne City Utilities
Community & neighborhood
Location
- Region: Fort Wayne
- Subdivision: None
Other
Other facts
- Listing terms: Cash,Conventional,FHA,USDA Loan,VA Loan
Price history
| Date | Event | Price |
|---|---|---|
| 9/3/2024 | Sold | $139,900 |
Source: | ||
| 8/4/2024 | Listed for sale | $139,900+249.8% |
Source: | ||
| 7/11/2018 | Sold | $40,000-7% |
Source: | ||
| 6/21/2018 | Listed for sale | $43,000+113.9%$48/sqft |
Source: Fairfield Group REALTORS, Inc. #201826834 Report a problem | ||
| 10/27/2006 | Sold | $20,100-5% |
Source: | ||
Public tax history
| Year | Property taxes | Tax assessment |
|---|---|---|
| 2024 | $866 -11.8% | $58,800 +55.1% |
| 2023 | $982 +1.7% | $37,900 -13.3% |
| 2022 | $965 +29.4% | $43,700 +1.4% |
Find assessor info on the county website
Neighborhood: Fairfield Terrace-Belmont
Nearby schools
GreatSchools rating
- 4/10Harrison Hill Elementary SchoolGrades: PK-5Distance: 0.8 mi
- 4/10Kekionga Middle SchoolGrades: 6-8Distance: 2.1 mi
- 2/10South Side High SchoolGrades: 9-12Distance: 1.3 mi
Schools provided by the listing agent
- Elementary: Harrison Hill
- Middle: Kekionga
- High: South Side
- District: Fort Wayne Community
Source: IRMLS. This data may not be complete. We recommend contacting the local school district to confirm school assignments for this home.

Get pre-qualified for a loan
At Zillow Home Loans, we can pre-qualify you in as little as 5 minutes with no impact to your credit score.An equal housing lender. NMLS #10287.

