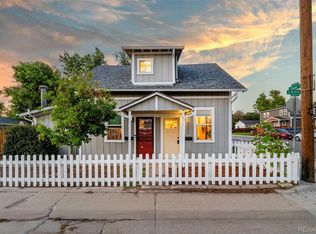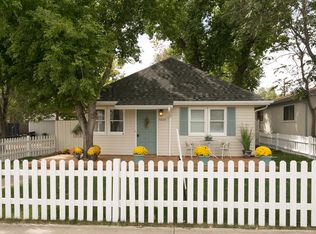Charming 1BR/1BA Duplex in Lakeside - A Cozy Retreat Near Parks & City Life Welcome home to this delightful 1-bedroom, 1-bathroom rental nestled in the heart of Denver's beloved Lakeside neighborhood. Perfectly blending comfort, charm, and convenience, this space is ideal for anyone seeking close proximity to downtown Denver or quick access to mountain getaways. Step inside to find a thoughtfully designed living space filled with natural light and warm finishes. The cozy layout offers a welcoming atmosphere for relaxing or entertaining. The bedroom overlooks your private fully, fenced yard, while the bathroom is tastefully updated with a new washer/dryer unit (2022). Highlights: Bright, inviting living space Well-appointed kitchen Storage shed can be used as a one-car garage Private driveway and generous street parking available Pet-friendly (inquire for details) Why Lakeside? This neighborhood is a hidden gem with a little bit of everything. Just minutes from your door, you'll find the iconic Lakeside Amusement Park, Inspiration Point Park, Berkeley Lake Park or the Clear Creek trail for your morning walks. Also enjoy shopping, coffee, and dining at nearby Tennyson Street. Whether you're enjoying a quiet evening at home or exploring the vibrant West Denver culture, this rental offers the best of both worlds neighborhood charm and city access. Available now. Come see for yourself and fall in love with Lakeside living! Renters responsible for gas, electric. Owner pays water, sewer, trash/recycle/compost First months rent and security deposit due up front No smoking Maximum of 2 pets
This property is off market, which means it's not currently listed for sale or rent on Zillow. This may be different from what's available on other websites or public sources.

