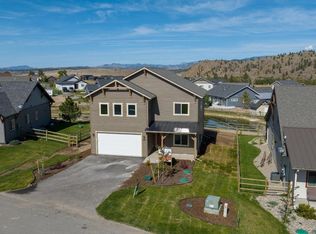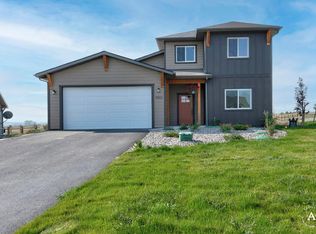Closed
Price Unknown
5503 Thimbleberry Loop, Helena, MT 59602
4beds
2,342sqft
Single Family Residence
Built in 2021
9,583.2 Square Feet Lot
$588,100 Zestimate®
$--/sqft
$3,204 Estimated rent
Home value
$588,100
$541,000 - $641,000
$3,204/mo
Zestimate® history
Loading...
Owner options
Explore your selling options
What's special
Do you want a new construction home but not looking forward to the cost of landscaping, window coverings and upgrades? Look no further! This home feels and looks new, but the landscaping and upgrades are complete! From the moment you walk into this home you will be captivated, by the view of the pond, the light, the space. Primary floor living in the "Baxter" plan, with laundry and the primary suite along with another bedroom and bath located on the main floor, upstairs you'll find another two bedrooms and a bathroom. Imagine sitting on your covered back porch sipping coffee and listening to the waterfall that goes into the Koi stocked pond bordering your back yard. Take a walk through the trail systems of Heron Creek, enjoy the open space and short distance to town but also the lakes and all the recreating that Montana has to offer! This home offers completed landscaping, a fenced yard, AC, a water softener, whole house humidifier and an RO system already complete.
Zillow last checked: 8 hours ago
Listing updated: February 21, 2025 at 03:31pm
Listed by:
Jessica Moore 406-439-6931,
Windermere - Helena
Bought with:
MRMLS Non-Member
Montana Regional MLS
Source: MRMLS,MLS#: 30039269
Facts & features
Interior
Bedrooms & bathrooms
- Bedrooms: 4
- Bathrooms: 3
- Full bathrooms: 3
Heating
- Forced Air, Propane
Cooling
- Central Air
Appliances
- Included: Dryer, Dishwasher, Humidifier, Microwave, Range, Refrigerator, Water Softener, Water Purifier, Washer
- Laundry: Washer Hookup
Features
- Fireplace, Main Level Primary, Vaulted Ceiling(s), Walk-In Closet(s)
- Basement: Crawl Space
- Number of fireplaces: 1
Interior area
- Total interior livable area: 2,342 sqft
- Finished area below ground: 0
Property
Parking
- Total spaces: 2
- Parking features: Garage - Attached
- Attached garage spaces: 2
Features
- Levels: Two
- Patio & porch: Covered, Patio
- Exterior features: Propane Tank - Leased
- Fencing: Back Yard
- Waterfront features: Pond, Waterfront
- Body of water: Heron Creek Pond
Lot
- Size: 9,583 sqft
- Features: Back Yard, Front Yard, Landscaped, Sprinklers In Ground, Level
- Topography: Level
Details
- Parcel number: 05188912201290000
- Special conditions: Standard
- Other equipment: Dehumidifier
Construction
Type & style
- Home type: SingleFamily
- Architectural style: Modern
- Property subtype: Single Family Residence
Materials
- Foundation: Slab
Condition
- New construction: No
- Year built: 2021
Details
- Builder name: Sussex
Utilities & green energy
- Sewer: Community/Coop Sewer
- Water: Shared Well
- Utilities for property: Propane
Community & neighborhood
Location
- Region: Helena
- Subdivision: Heron Creek
HOA & financial
HOA
- Has HOA: Yes
- HOA fee: $125 monthly
- Amenities included: Pond Year Round
- Services included: Common Area Maintenance, Sewer, Snow Removal
- Association name: Heron Creek
Other
Other facts
- Listing agreement: Exclusive Right To Sell
- Listing terms: Cash,Conventional,FHA,VA Loan
- Road surface type: Asphalt
Price history
| Date | Event | Price |
|---|---|---|
| 2/20/2025 | Sold | -- |
Source: | ||
| 1/22/2025 | Listed for sale | $624,900-3.8%$267/sqft |
Source: | ||
| 1/22/2025 | Listing removed | $649,900$277/sqft |
Source: | ||
| 11/19/2024 | Listed for sale | $649,900+47.7%$277/sqft |
Source: | ||
| 7/15/2021 | Sold | -- |
Source: | ||
Public tax history
Tax history is unavailable.
Neighborhood: 59602
Nearby schools
GreatSchools rating
- NAEastgate SchoolGrades: PK-KDistance: 5.4 mi
- 7/10East Valley Middle SchoolGrades: 6-8Distance: 6 mi
- NAEast Helena High SchoolGrades: 9-12Distance: 6 mi

