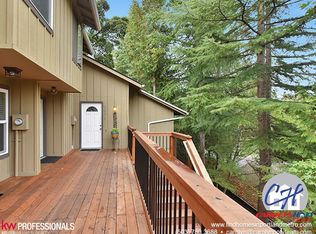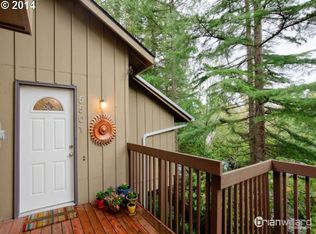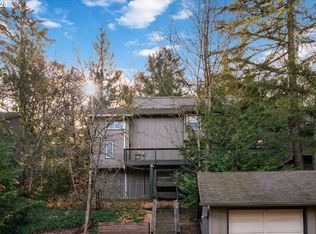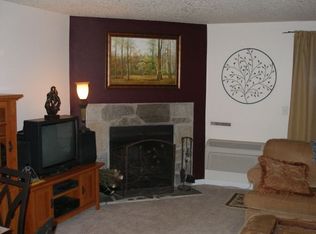Move in ready Townhome in a forest-like setting. Two large bedrooms separated by hall w/ extra storage. Newer carpet & heater. Kitchen opens to a roomy living area which leads to a charming back patio. All appliances stay. Detached garage #21 and additional assigned parking Centrally located to OHSU, Washington Square Mall, Multnomah Village, Gabriel & April Hill Parks, and just 10 minutes to downtown. HOA takes care of most of the utilities. See our 3D tour for more... [Home Energy Score = 7. HES Report at https://rpt.greenbuildingregistry.com/hes/OR10070311]
This property is off market, which means it's not currently listed for sale or rent on Zillow. This may be different from what's available on other websites or public sources.



