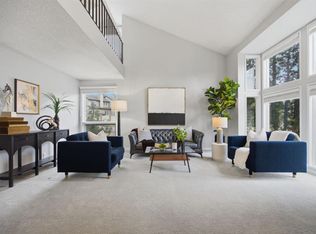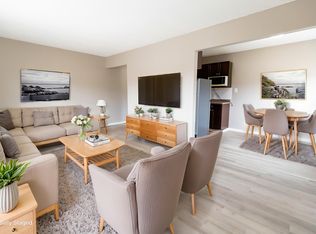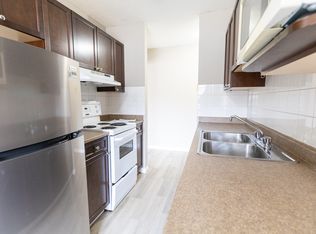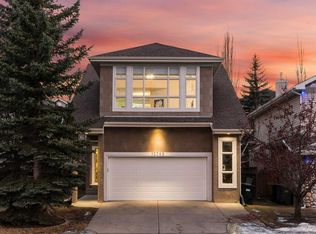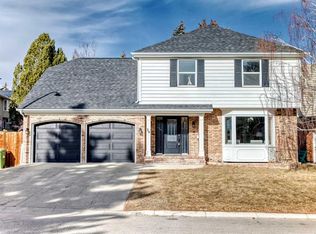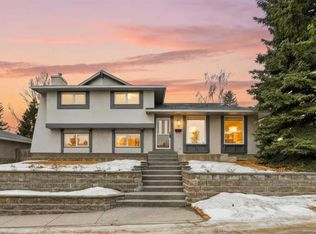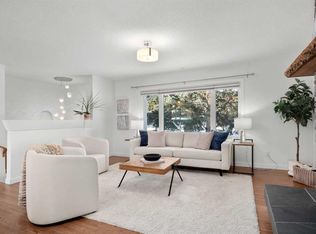5503 SE Strathcona Hl SW, Calgary, AB T3H 1S2
What's special
- 8 days |
- 134 |
- 9 |
Likely to sell faster than
Zillow last checked: 8 hours ago
Listing updated: February 10, 2026 at 04:15pm
Iris Zhu, Associate,
Real Broker,
Nicole Pearson, Associate,
Real Broker
Facts & features
Interior
Bedrooms & bathrooms
- Bedrooms: 3
- Bathrooms: 4
- Full bathrooms: 3
- 1/2 bathrooms: 1
Other
- Level: Second
- Dimensions: 13`6" x 16`0"
Bedroom
- Level: Second
- Dimensions: 11`2" x 13`8"
Bedroom
- Level: Second
- Dimensions: 8`10" x 11`0"
Other
- Level: Second
- Dimensions: 8`8" x 5`0"
Other
- Level: Main
- Dimensions: 2`8" x 8`0"
Other
- Level: Basement
- Dimensions: 7`3" x 8`0"
Other
- Level: Second
- Dimensions: 10`0" x 12`10"
Other
- Level: Main
- Dimensions: 9`0" x 16`0"
Dining room
- Level: Main
- Dimensions: 13`2" x 14`1"
Foyer
- Level: Main
- Dimensions: 5`8" x 5`0"
Other
- Level: Basement
- Dimensions: 7`2" x 5`10"
Game room
- Level: Basement
- Dimensions: 13`6" x 14`11"
Kitchen
- Level: Main
- Dimensions: 18`0" x 16`0"
Living room
- Level: Main
- Dimensions: 15`5" x 16`0"
Heating
- Central, Fireplace(s), Forced Air, Natural Gas
Cooling
- None
Appliances
- Included: Dishwasher, Dryer, Garage Control(s), Gas Cooktop, Microwave, Range Hood, Refrigerator, Washer
- Laundry: In Basement
Features
- Breakfast Bar, Crown Molding, Double Vanity, Granite Counters, Kitchen Island, Vaulted Ceiling(s)
- Flooring: Carpet, Hardwood, Tile
- Windows: Skylight(s)
- Basement: Full
- Number of fireplaces: 1
- Fireplace features: Gas
Interior area
- Total interior livable area: 1,912 sqft
Property
Parking
- Total spaces: 2
- Parking features: Double Garage Attached
- Attached garage spaces: 2
Features
- Levels: Two,2 Storey
- Stories: 1
- Patio & porch: Deck, Patio
- Exterior features: Balcony
- Fencing: Fenced
- Frontage length: 10.14M 33`3"
Lot
- Size: 5,227.2 Square Feet
- Features: Back Yard, Corner Lot, Rectangular Lot
Details
- Parcel number: 101743574
- Zoning: R-CG
Construction
Type & style
- Home type: SingleFamily
- Property subtype: Single Family Residence
Materials
- Stucco, Wood Frame
- Foundation: Concrete Perimeter
- Roof: Asphalt Shingle
Condition
- New construction: No
- Year built: 1995
Community & HOA
Community
- Features: Park, Playground, Sidewalks, Street Lights
- Subdivision: Strathcona Park
HOA
- Has HOA: No
Location
- Region: Calgary
Financial & listing details
- Price per square foot: C$402/sqft
- Date on market: 2/6/2026
- Date available: 02/23/2026
- Inclusions: Shed in the garage
(855) 623-6900
By pressing Contact Agent, you agree that the real estate professional identified above may call/text you about your search, which may involve use of automated means and pre-recorded/artificial voices. You don't need to consent as a condition of buying any property, goods, or services. Message/data rates may apply. You also agree to our Terms of Use. Zillow does not endorse any real estate professionals. We may share information about your recent and future site activity with your agent to help them understand what you're looking for in a home.
Price history
Price history
Price history is unavailable.
Public tax history
Public tax history
Tax history is unavailable.Climate risks
Neighborhood: Strathcona Park
Nearby schools
GreatSchools rating
No schools nearby
We couldn't find any schools near this home.
- Loading
