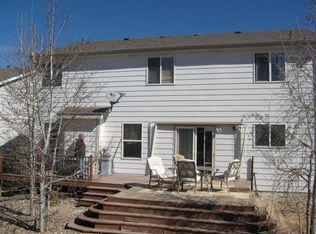Complete info: http://5503sromeway.MercerIsland.pro - Very spacious home. Light, bright and open floorplan with 9 rooms. 4 bedrooms. Own for less than rent. Payments $1201 per month, principal and interest, based on a FIXED rate of 5% with $100 down. 5.5 apr. $100 down option for owner occupants. HUD owned, equal housing opportunity. Please call for a showing. Large lot, deck, open floorplan, fireplace, large master with 5 pc master bath, partial finished bsmt, one of the largest floorplans in the neighborhood. Move right in and make this your new home today.
This property is off market, which means it's not currently listed for sale or rent on Zillow. This may be different from what's available on other websites or public sources.
