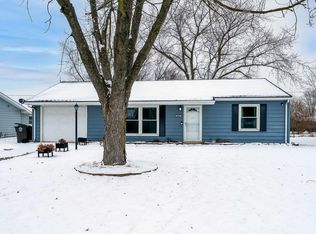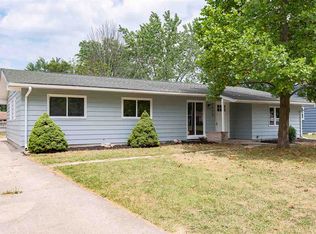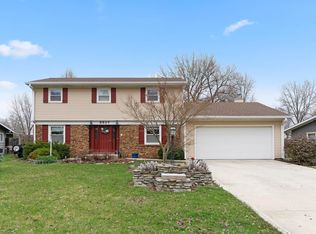Closed
$187,000
5503 Rothermere Dr, Fort Wayne, IN 46835
2beds
912sqft
Single Family Residence
Built in 1960
0.27 Acres Lot
$182,900 Zestimate®
$--/sqft
$1,328 Estimated rent
Home value
$182,900
$174,000 - $192,000
$1,328/mo
Zestimate® history
Loading...
Owner options
Explore your selling options
What's special
***OFFER ACCEPTED, taking backup offers at this time*** Charming 2-Bedroom Ranch with Modern Updates! Welcome to this beautifully remodeled **2-bedroom, 1-bath ranch** that’s been thoughtfully updated from top to bottom! With a Boho-inspired design, this home features pewter green cabinets, light flooring, and stylish new lighting, that enhances the bright and airy living spaces. The bedrooms are split and surprisingly spacious for a modest ranch, giving you plenty of privacy. The kitchen has been completely refreshed with brand-new appliances, fresh paint, and modern fixtures, creating a warm and inviting space to cook and gather. The living room is filled with natural light, offering a cozy yet spacious feel. Outside, you’ll love the fantastic curb appeal with the (freshly painted) modern colors, and the spacious backyard is a blank canvas, ready for your personal touches—whether it’s a garden, a fire pit, or an outdoor lounge area. Located on a street filled with other beautifully renovated homes, this is the perfect opportunity to move into a revitalizing neighborhood. Don’t miss your chance to own this adorable, move-in-ready home! New HVAC. Appliances are included. Furnishings negotiable. Schedule your private showing today!
Zillow last checked: 8 hours ago
Listing updated: April 11, 2025 at 05:50pm
Listed by:
Vanessa Lauritsen Off:260-356-5505,
Hoosier Real Estate Group
Bought with:
Delaney Hochstetler, RB23002258
Coldwell Banker Real Estate Group
Source: IRMLS,MLS#: 202508767
Facts & features
Interior
Bedrooms & bathrooms
- Bedrooms: 2
- Bathrooms: 1
- Full bathrooms: 1
- Main level bedrooms: 2
Bedroom 1
- Level: Main
Bedroom 2
- Level: Main
Kitchen
- Area: 165
- Dimensions: 15 x 11
Living room
- Area: 168
- Dimensions: 14 x 12
Heating
- Forced Air
Cooling
- Central Air
Appliances
- Included: Dishwasher, Microwave, Refrigerator, Dryer-Electric
Features
- Has basement: No
- Has fireplace: No
Interior area
- Total structure area: 912
- Total interior livable area: 912 sqft
- Finished area above ground: 912
- Finished area below ground: 0
Property
Parking
- Total spaces: 2
- Parking features: Attached
- Attached garage spaces: 2
Features
- Levels: One
- Stories: 1
Lot
- Size: 0.27 Acres
- Dimensions: 50x80
- Features: Level
Details
- Parcel number: 020809255014.000072
Construction
Type & style
- Home type: SingleFamily
- Property subtype: Single Family Residence
Materials
- Vinyl Siding
- Foundation: Slab
- Roof: Asphalt
Condition
- New construction: No
- Year built: 1960
Utilities & green energy
- Sewer: Public Sewer
- Water: Public
Community & neighborhood
Location
- Region: Fort Wayne
- Subdivision: Sunnybrook Acres
Price history
| Date | Event | Price |
|---|---|---|
| 4/11/2025 | Sold | $187,000+1.1% |
Source: | ||
| 3/18/2025 | Listed for sale | $184,900+164.5% |
Source: | ||
| 7/4/2013 | Listing removed | $69,900$77/sqft |
Source: CENTURY 21 Bradley Realty, Inc. #201304838 Report a problem | ||
| 5/10/2013 | Price change | $69,900-6.7%$77/sqft |
Source: Century 21 Bradley Realty,Inc. #201304838 Report a problem | ||
| 4/5/2013 | Price change | $74,900-4.6%$82/sqft |
Source: CENTURY 21 Bradley Realty, Inc. #201300465 Report a problem | ||
Public tax history
| Year | Property taxes | Tax assessment |
|---|---|---|
| 2024 | $2,643 +14.2% | $121,900 +5.4% |
| 2023 | $2,315 +22.5% | $115,600 +12.2% |
| 2022 | $1,890 +10.3% | $103,000 +22% |
Find assessor info on the county website
Neighborhood: Sunnybrook acres
Nearby schools
GreatSchools rating
- 7/10Willard Shambaugh Elementary SchoolGrades: K-5Distance: 0.3 mi
- 5/10Jefferson Middle SchoolGrades: 6-8Distance: 2.9 mi
- 3/10Northrop High SchoolGrades: 9-12Distance: 3.7 mi
Schools provided by the listing agent
- Elementary: Shambaugh
- Middle: Jefferson
- High: Northrop
- District: Fort Wayne Community
Source: IRMLS. This data may not be complete. We recommend contacting the local school district to confirm school assignments for this home.

Get pre-qualified for a loan
At Zillow Home Loans, we can pre-qualify you in as little as 5 minutes with no impact to your credit score.An equal housing lender. NMLS #10287.


