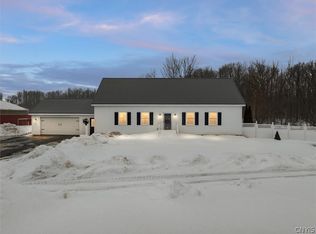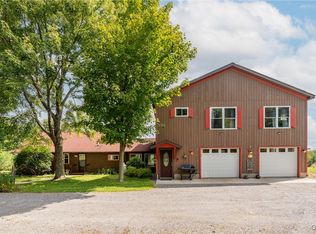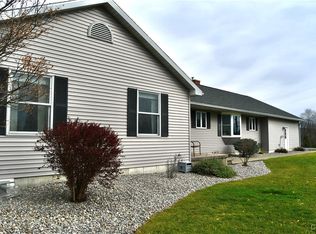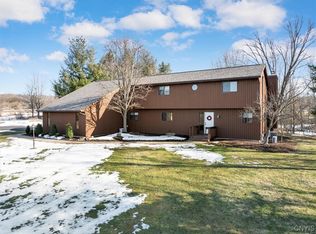Meticulously maintained Log home with stunning views from the hillside, all the way to Oneida Lake on a clear day. Metal roof, windows, hot water heating system, and septic, done within 10 years. New stairs lead to the enclosed porch into an open floor plan with a large living / dining area and wood burning stove. Updated eat in kitchen with gas cook top, electric oven, dishwasher, trash compactor, quartz counter tops and a solid oak breakfast bar made by the owners. Sliding glass doors lead to a large deck overlooking back yard. A bathroom with washer and dryer hookups, a bedroom / office leads into great room with a cold storage room and metal spiral staircase to the master en-suite. The en-suite jetted tub, walk in shower and 1/2 bath leads to a loft overlooking the downstairs living / dining room and wood stove.. The basement has a large den with access to the spiral staircase to the great room, 2 bedrooms with a jack and jill bathroom and a mechanical room and 2 storages rooms that lead to the outside bulkhead doors. An attached 2 car garage with stairs to a large loft area for storage. A 16 x 20 ft metal barn is included for outdoor storage, 8x12 tool shed, whole house generator, pond, fruit trees, berry bushes and open land for a garden or livestock. This property is equipped with Fiber Internet. Dream your dream right at home!
Active
$519,900
5503 Northrup Rd, Morrisville, NY 13408
4beds
3,200sqft
Single Family Residence
Built in 1992
16.79 Acres Lot
$-- Zestimate®
$162/sqft
$-- HOA
What's special
Wood burning stoveJack and jill bathroomElectric ovenFruit treesEn-suite jetted tubWalk in showerMetal roof
- 1115 days |
- 1,122 |
- 38 |
Zillow last checked: 8 hours ago
Listing updated: November 15, 2025 at 06:27am
Listing by:
Coldwell Banker Prime Prop,Inc 315-752-0320,
Cheryl Dauer 315-752-0320
Source: NYSAMLSs,MLS#: S1423504 Originating MLS: Syracuse
Originating MLS: Syracuse
Tour with a local agent
Facts & features
Interior
Bedrooms & bathrooms
- Bedrooms: 4
- Bathrooms: 4
- Full bathrooms: 3
- 1/2 bathrooms: 1
- Main level bathrooms: 1
- Main level bedrooms: 1
Heating
- Propane, Baseboard, Hot Water
Appliances
- Included: Built-In Range, Built-In Oven, Dishwasher, Electric Water Heater, Freezer, Gas Cooktop, Microwave, Refrigerator, Trash Compactor, Water Softener Owned
- Laundry: Main Level
Features
- Breakfast Bar, Breakfast Area, Ceiling Fan(s), Den, Separate/Formal Dining Room, Eat-in Kitchen, Separate/Formal Living Room, Great Room, Other, Pantry, Quartz Counters, See Remarks, Sliding Glass Door(s), Natural Woodwork, Bedroom on Main Level, Loft, Bath in Primary Bedroom
- Flooring: Ceramic Tile, Hardwood, Laminate, Varies, Vinyl
- Doors: Sliding Doors
- Windows: Thermal Windows
- Basement: Exterior Entry,Full,Finished,Walk-Up Access,Sump Pump
- Number of fireplaces: 1
Interior area
- Total structure area: 3,200
- Total interior livable area: 3,200 sqft
Video & virtual tour
Property
Parking
- Total spaces: 2
- Parking features: Attached, Garage
- Attached garage spaces: 2
Features
- Levels: Two
- Stories: 2
- Patio & porch: Enclosed, Open, Porch
- Exterior features: Gravel Driveway, Propane Tank - Owned
Lot
- Size: 16.79 Acres
- Features: Residential Lot, Wooded
Details
- Additional structures: Shed(s), Storage
- Parcel number: 25440007200000010112220000
- Special conditions: Standard
- Other equipment: Generator
- Horses can be raised: Yes
- Horse amenities: Horses Allowed
Construction
Type & style
- Home type: SingleFamily
- Architectural style: Log Home,Two Story
- Property subtype: Single Family Residence
Materials
- Log, Copper Plumbing, PEX Plumbing
- Foundation: Block
- Roof: Metal
Condition
- Resale
- Year built: 1992
Utilities & green energy
- Electric: Circuit Breakers
- Sewer: Septic Tank
- Water: Well
- Utilities for property: High Speed Internet Available
Community & HOA
Community
- Subdivision: New Petersburg 2nd Allotm
Location
- Region: Morrisville
Financial & listing details
- Price per square foot: $162/sqft
- Tax assessed value: $185,000
- Annual tax amount: $6,492
- Date on market: 7/26/2022
- Cumulative days on market: 1221 days
- Listing terms: Cash,Conventional,FHA,USDA Loan,VA Loan
Estimated market value
Not available
Estimated sales range
Not available
Not available
Price history
Price history
| Date | Event | Price |
|---|---|---|
| 6/25/2025 | Price change | $519,900-5.5%$162/sqft |
Source: | ||
| 7/22/2023 | Price change | $549,900-8.3%$172/sqft |
Source: | ||
| 9/15/2022 | Price change | $599,900-6.3%$187/sqft |
Source: | ||
| 8/2/2022 | Price change | $639,900-5.2%$200/sqft |
Source: | ||
| 7/27/2022 | Listed for sale | $675,000+285.7%$211/sqft |
Source: | ||
| 4/4/2014 | Sold | $175,000-25.5%$55/sqft |
Source: | ||
| 7/28/2013 | Listed for sale | $235,000+48.7%$73/sqft |
Source: Coldwell Banker Prime Properties #S296008 Report a problem | ||
| 5/17/1995 | Sold | $158,000$49/sqft |
Source: Public Record Report a problem | ||
Public tax history
Public tax history
| Year | Property taxes | Tax assessment |
|---|---|---|
| 2024 | -- | $330,000 |
| 2023 | -- | $330,000 +78.4% |
| 2022 | -- | $185,000 |
| 2021 | -- | $185,000 |
| 2020 | -- | $185,000 |
| 2019 | -- | $185,000 |
| 2018 | -- | $185,000 |
| 2017 | $5,884 | $185,000 |
| 2016 | -- | $185,000 |
| 2015 | -- | $185,000 -24.5% |
| 2014 | -- | $245,000 |
| 2013 | -- | $245,000 |
| 2012 | -- | $245,000 |
| 2011 | -- | $245,000 |
| 2010 | -- | $245,000 +24.1% |
| 2009 | -- | $197,500 |
| 2008 | -- | $197,500 |
| 2007 | -- | $197,500 |
| 2006 | -- | $197,500 +23.1% |
| 2005 | -- | $160,400 |
| 2004 | -- | $160,400 |
| 2003 | -- | $160,400 |
| 2002 | -- | $160,400 |
| 2001 | -- | $160,400 |
| 2000 | -- | $160,400 |
Find assessor info on the county website
BuyAbility℠ payment
Estimated monthly payment
Boost your down payment with 6% savings match
Earn up to a 6% match & get a competitive APY with a *. Zillow has partnered with to help get you home faster.
Learn more*Terms apply. Match provided by Foyer. Account offered by Pacific West Bank, Member FDIC.Climate risks
Neighborhood: 13408
Nearby schools
GreatSchools rating
- 6/10Edward R Andrews Elementary SchoolGrades: PK-5Distance: 6.7 mi
- 6/10Morrisville Middle School High SchoolGrades: 6-12Distance: 3.2 mi
Schools provided by the listing agent
- District: Morrisville-Eaton
Source: NYSAMLSs. This data may not be complete. We recommend contacting the local school district to confirm school assignments for this home.




