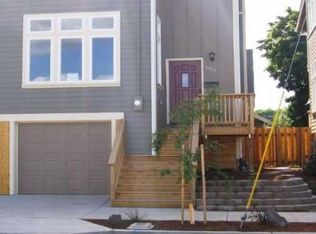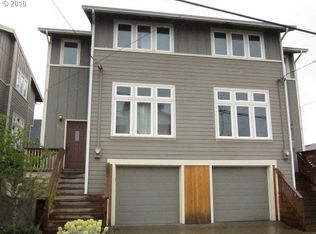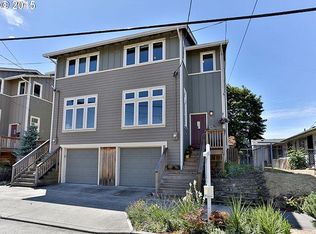Sold
$510,000
5503 NE 13th Ave, Portland, OR 97211
3beds
1,526sqft
Residential, Townhouse
Built in 2008
1,306.8 Square Feet Lot
$495,700 Zestimate®
$334/sqft
$2,646 Estimated rent
Home value
$495,700
$456,000 - $535,000
$2,646/mo
Zestimate® history
Loading...
Owner options
Explore your selling options
What's special
Enjoy easy urban living in a fabulous location! This home, built in 2008, has incredible natural light from its south exposure. Great room floorplan with bamboo floors, and a natural, functional layout. Nice flex space located off of the living / dining area makes a great office or den space. Large kitchen features cherry cabinets, granite countertops, stainless steel appliances, including a Bosch dishwasher, and easy access to the cute fenced back yard. Upstairs, the primary suite features an en suite bathroom and spacious walk in closet. Two additional bedrooms are upstairs, along with a convenient laundry area (2 year old washer dryer included). Downstairs is a huge 2 car tandem garage with lots of extra space for storage. Just a few blocks to Alberta Street, PCC, and Alberta Park. WalkScore 88! TransitScore 86! Turn key and ultra convenient!!
Zillow last checked: 8 hours ago
Listing updated: November 11, 2024 at 09:07am
Listed by:
Blake Ellis blake@ellisnw.com,
Windermere Realty Trust
Bought with:
Carrie Bui, 200302077
MORE Realty
Source: RMLS (OR),MLS#: 24260663
Facts & features
Interior
Bedrooms & bathrooms
- Bedrooms: 3
- Bathrooms: 3
- Full bathrooms: 2
- Partial bathrooms: 1
- Main level bathrooms: 1
Primary bedroom
- Features: Suite, Walkin Closet, Wallto Wall Carpet
- Level: Upper
- Area: 130
- Dimensions: 13 x 10
Bedroom 2
- Features: Wallto Wall Carpet
- Level: Upper
- Area: 132
- Dimensions: 12 x 11
Bedroom 3
- Features: Wallto Wall Carpet
- Level: Upper
- Area: 99
- Dimensions: 9 x 11
Dining room
- Features: Bamboo Floor
- Level: Main
- Area: 169
- Dimensions: 13 x 13
Kitchen
- Features: Dishwasher, Disposal, Bamboo Floor, Free Standing Range, Free Standing Refrigerator, Granite, Peninsula, Plumbed For Ice Maker
- Level: Main
- Area: 176
- Width: 11
Living room
- Features: Bamboo Floor
- Level: Main
- Area: 169
- Dimensions: 13 x 13
Heating
- Forced Air
Cooling
- Air Conditioning Ready
Appliances
- Included: Dishwasher, Disposal, Free-Standing Range, Plumbed For Ice Maker, Range Hood, Stainless Steel Appliance(s), Free-Standing Refrigerator, Electric Water Heater
- Laundry: Laundry Room
Features
- Granite, High Speed Internet, Peninsula, Suite, Walk-In Closet(s), Pantry
- Flooring: Tile, Wall to Wall Carpet, Bamboo
- Windows: Double Pane Windows, Vinyl Frames
Interior area
- Total structure area: 1,526
- Total interior livable area: 1,526 sqft
Property
Parking
- Total spaces: 2
- Parking features: Garage Door Opener, Attached, Tandem
- Attached garage spaces: 2
Features
- Stories: 3
- Patio & porch: Deck
- Exterior features: Yard
- Fencing: Fenced
Lot
- Size: 1,306 sqft
- Features: Corner Lot, Level, On Busline, SqFt 0K to 2999
Details
- Parcel number: R586244
Construction
Type & style
- Home type: Townhouse
- Property subtype: Residential, Townhouse
- Attached to another structure: Yes
Materials
- Cedar, Cement Siding
- Roof: Composition
Condition
- Resale
- New construction: No
- Year built: 2008
Utilities & green energy
- Gas: Gas
- Sewer: Public Sewer
- Water: Public
- Utilities for property: Cable Connected, DSL
Community & neighborhood
Location
- Region: Portland
- Subdivision: Vernon / Alberta
Other
Other facts
- Listing terms: Cash,Contract
- Road surface type: Paved
Price history
| Date | Event | Price |
|---|---|---|
| 11/8/2024 | Sold | $510,000+2.2%$334/sqft |
Source: | ||
| 10/10/2024 | Pending sale | $499,000$327/sqft |
Source: | ||
| 10/7/2024 | Listed for sale | $499,000+91.9%$327/sqft |
Source: | ||
| 2/11/2017 | Listing removed | $1,995$1/sqft |
Source: Carefree Property Mgmt | ||
| 1/25/2017 | Listed for rent | $1,995-7.2%$1/sqft |
Source: Carefree Property Mgmt | ||
Public tax history
| Year | Property taxes | Tax assessment |
|---|---|---|
| 2025 | $6,924 +3.7% | $256,960 +3% |
| 2024 | $6,675 +4% | $249,480 +3% |
| 2023 | $6,419 +2.2% | $242,220 +3% |
Find assessor info on the county website
Neighborhood: Vernon
Nearby schools
GreatSchools rating
- 9/10Vernon Elementary SchoolGrades: PK-8Distance: 0.4 mi
- 5/10Jefferson High SchoolGrades: 9-12Distance: 0.9 mi
- 4/10Leodis V. McDaniel High SchoolGrades: 9-12Distance: 3.7 mi
Schools provided by the listing agent
- Elementary: Vernon
- Middle: Vernon
- High: Jefferson,Leodis Mcdaniel
Source: RMLS (OR). This data may not be complete. We recommend contacting the local school district to confirm school assignments for this home.
Get a cash offer in 3 minutes
Find out how much your home could sell for in as little as 3 minutes with a no-obligation cash offer.
Estimated market value
$495,700
Get a cash offer in 3 minutes
Find out how much your home could sell for in as little as 3 minutes with a no-obligation cash offer.
Estimated market value
$495,700


