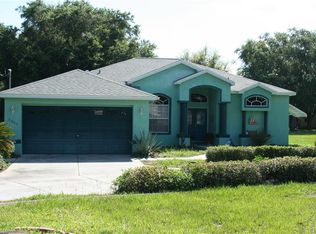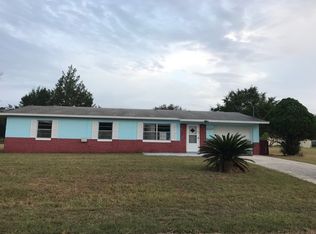Its time to let your dreams set sail and turn owning a home into a reality! Intriguing 3/2.5/2 pool home w/ 2199 living area with a jaw dropping 4 car detached garage with air conditioned workshop nestled on a beautiful .99 acre parcel. Interior of home boasts a desirable split floor plan, spacious living room, formal dining, large nook off kitchen, gourmet kitchen, surround sound throughout, vaulted & tray ceilings, interior laundry, crown molding, accent lighting, rounded corners, central vac.... Exterior features a charismatic summer kitchen & eating area, caged inground heated saltwater pool, character. Call for extensive list of upgrades & features as well as an appointment for your private tour!
This property is off market, which means it's not currently listed for sale or rent on Zillow. This may be different from what's available on other websites or public sources.


