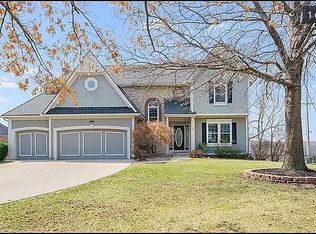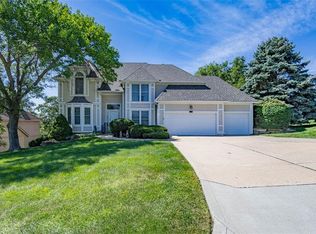Sold
Price Unknown
5502 Widmer Rd, Shawnee, KS 66216
5beds
4,029sqft
Single Family Residence
Built in 1992
0.47 Acres Lot
$649,300 Zestimate®
$--/sqft
$4,410 Estimated rent
Home value
$649,300
$604,000 - $695,000
$4,410/mo
Zestimate® history
Loading...
Owner options
Explore your selling options
What's special
Amazing treed view in Lakeview Estates! You must see this home in person to appreciate the views and privacy of the nearly half acre corner lot. Built for entertaining, there is a large deck, covered patio, large side yard, fully fenced in back yard, and even more space for a firepit evening in the lower yard. Automatic sprinkler system for entire yard. The home is filled with updates including some new windows, patio door, brand new basement carpet, a remodeled primary bath that will make you feel like you have entered a spa! Exterior was painted last year and a fresh coat of paint inside in neutral colors. TONS of livable square footage including a fully finished walk-out lower level with wet bar! Very large kitchen with upgraded stainless steel appliances including double drawer dishwasher, gas cooktop with grill, convection oven with warming drawer. Granite counters. Built in china cabinet, and desk. Walk in pantry. 2 fireplaces, family room and primary bedroom. Sunroom is perfect place to set up a home gym with great views. This home has so much storage!. 2 of the additional bedrooms have ensuite bathrooms. the other 2 share a roomy jack and jill style with 2 sinks. Home has central vac. Living in Lakeview Estates is a dream. Private stocked Lake featuring a covered fishing dock and a swimming beach. Kayaks welcome! 3 swimming pools, tennis/pickle ball court, basketball and a private playground. Great sledding hill in the winter. Award winning Shawnee-Mission schools. Broken Arrow Elementary is across the street, allowing the kids to walk to school. Love where you live!
Zillow last checked: 8 hours ago
Listing updated: June 01, 2024 at 07:43am
Listing Provided by:
Pamela Chyba 561-888-1337,
ListWithFreedom.com Inc
Bought with:
Ellen Russell
Coldwell Banker Regan Realtors
Source: Heartland MLS as distributed by MLS GRID,MLS#: 2484619
Facts & features
Interior
Bedrooms & bathrooms
- Bedrooms: 5
- Bathrooms: 5
- Full bathrooms: 4
- 1/2 bathrooms: 1
Primary bedroom
- Level: Second
- Dimensions: 15 x 19
Bedroom 2
- Level: Second
- Dimensions: 12 x 14
Bedroom 3
- Level: Second
- Dimensions: 11 x 14
Bedroom 4
- Level: Second
- Dimensions: 16 x 14
Bedroom 5
- Level: Basement
- Dimensions: 14 x 10
Dining room
- Level: Second
- Dimensions: 14 x 13
Family room
- Level: First
- Dimensions: 24 x 16
Kitchen
- Level: First
- Dimensions: 22 x 21
Living room
- Level: First
- Dimensions: 14 x 13
Utility room
- Level: Basement
- Dimensions: 5 x 6
Heating
- Natural Gas
Cooling
- Electric
Appliances
- Included: Dishwasher, Disposal, Microwave, Refrigerator, Gas Range
- Laundry: In Basement
Features
- Flooring: Carpet, Tile, Vinyl
- Basement: Walk-Out Access
- Number of fireplaces: 2
- Fireplace features: Gas
Interior area
- Total structure area: 4,029
- Total interior livable area: 4,029 sqft
- Finished area above ground: 2,956
- Finished area below ground: 1,073
Property
Parking
- Total spaces: 3
- Parking features: Attached, Garage Faces Front
- Attached garage spaces: 3
Features
- Patio & porch: Covered
- Fencing: Other
Lot
- Size: 0.47 Acres
- Dimensions: 177 x 130.52 x 152.51 x 114.95
- Features: Corner Lot
Details
- Parcel number: QP333800070009
Construction
Type & style
- Home type: SingleFamily
- Architectural style: Traditional
- Property subtype: Single Family Residence
Materials
- Brick/Mortar, Wood Siding
- Roof: Composition
Condition
- Year built: 1992
Utilities & green energy
- Sewer: Public Sewer
- Water: Public
Community & neighborhood
Location
- Region: Shawnee
- Subdivision: Lakeview Est
HOA & financial
HOA
- Has HOA: Yes
- HOA fee: $675 annually
- Association name: LAKEVIEW ESTATES
Other
Other facts
- Listing terms: Cash,Conventional,FHA,VA Loan
- Ownership: Private
- Road surface type: Paved
Price history
| Date | Event | Price |
|---|---|---|
| 6/1/2024 | Sold | -- |
Source: | ||
| 4/27/2024 | Pending sale | $565,000$140/sqft |
Source: | ||
| 4/22/2024 | Listed for sale | $565,000$140/sqft |
Source: | ||
| 7/1/2019 | Sold | -- |
Source: | ||
Public tax history
Tax history is unavailable.
Neighborhood: 66216
Nearby schools
GreatSchools rating
- 7/10Broken Arrow Elementary SchoolGrades: PK-6Distance: 0.6 mi
- 6/10Trailridge Middle SchoolGrades: 7-8Distance: 2.9 mi
- 7/10Shawnee Mission Northwest High SchoolGrades: 9-12Distance: 1.8 mi
Schools provided by the listing agent
- Elementary: Broken Arrow
- Middle: Trailridge
- High: Shawnee Heights
Source: Heartland MLS as distributed by MLS GRID. This data may not be complete. We recommend contacting the local school district to confirm school assignments for this home.
Get a cash offer in 3 minutes
Find out how much your home could sell for in as little as 3 minutes with a no-obligation cash offer.
Estimated market value
$649,300

