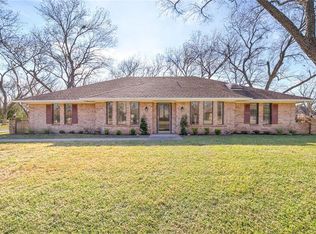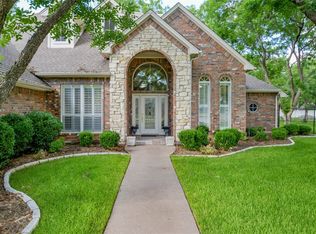Sold
Price Unknown
5502 Wedgefield Rd, Granbury, TX 76049
3beds
3,220sqft
Single Family Residence
Built in 1977
0.7 Acres Lot
$415,000 Zestimate®
$--/sqft
$3,758 Estimated rent
Home value
$415,000
$374,000 - $465,000
$3,758/mo
Zestimate® history
Loading...
Owner options
Explore your selling options
What's special
Don’t miss this totally updated home that is better than new. Sellers have opened up the floor plan and refurbished for today’s lifestyle. Updated island kitchen with granite, GE Profile appliances; New redesigned baths with all new fixtures and finishes; new lighting, luxury plank flooring, new paint throughout inside and outside; new high efficiency windows, solar HWH, 2x6 exterior walls, added insulation and dual fuel furnace for total efficiency. This is a great home for entertaining with the 750ft great room addition that is perfect for a pool table or second living and dining. Great primary ensuite with lovely views out back, 2 generous secondary bedrooms split from primary for good personal space plus true office with built-in cabinets. Lots of windows for good natural lighting. There is more! The .70 acre lot has many beautiful trees, a new metal roofed cabana and new wood fencing for privacy. There is a propane tank to the home and a RARE PPOA Approved ONSITE RV PARKING and storage with electric hook up, a large driveway for plenty of parking and an oversized garage. Pecan Plantation has golfing, an airstrip, hangars, equestrian facilities and plenty of greenspace within this gated community. Come see for yourselves, you won't be disappointed.
Zillow last checked: 8 hours ago
Listing updated: August 30, 2025 at 10:01am
Listed by:
Peggy Douglas 0353288 817-632-9500,
Williams Trew Real Estate 817-632-9500
Bought with:
Jacque Gordon
Keller Williams Brazos West
Source: NTREIS,MLS#: 20860384
Facts & features
Interior
Bedrooms & bathrooms
- Bedrooms: 3
- Bathrooms: 3
- Full bathrooms: 2
- 1/2 bathrooms: 1
Primary bedroom
- Features: Ceiling Fan(s), Dual Sinks, En Suite Bathroom, Separate Shower, Walk-In Closet(s)
- Level: First
- Dimensions: 18 x 15
Bedroom
- Level: First
- Dimensions: 13 x 12
Bedroom
- Level: First
- Dimensions: 12 x 11
Breakfast room nook
- Level: First
- Dimensions: 14 x 12
Dining room
- Level: First
- Dimensions: 16 x 12
Kitchen
- Features: Breakfast Bar, Built-in Features, Eat-in Kitchen, Granite Counters, Kitchen Island, Pantry
- Level: First
- Dimensions: 14 x 12
Laundry
- Level: First
- Dimensions: 9 x 7
Living room
- Features: Fireplace
- Level: First
- Dimensions: 23 x 16
Living room
- Features: Other
- Level: First
- Dimensions: 35 x 20
Office
- Features: Built-in Features
- Level: First
- Dimensions: 14 x 12
Appliances
- Included: Dishwasher, Electric Cooktop, Electric Oven, Disposal, Microwave, Vented Exhaust Fan
- Laundry: Washer Hookup, Electric Dryer Hookup, Laundry in Utility Room
Features
- Cathedral Ceiling(s), Decorative/Designer Lighting Fixtures, Double Vanity, Eat-in Kitchen, Granite Counters, High Speed Internet, Kitchen Island, Open Floorplan, Pantry, Vaulted Ceiling(s), Wired for Data, Walk-In Closet(s)
- Flooring: Luxury Vinyl Plank
- Has basement: No
- Number of fireplaces: 1
- Fireplace features: Blower Fan, Wood Burning
Interior area
- Total interior livable area: 3,220 sqft
Property
Parking
- Total spaces: 2
- Parking features: Concrete, Garage, Garage Door Opener, Garage Faces Side, Boat, RV Access/Parking
- Attached garage spaces: 2
Features
- Levels: One
- Stories: 1
- Patio & porch: Covered
- Exterior features: Private Yard, Rain Gutters, RV Hookup
- Pool features: None
- Fencing: Back Yard,Wood
Lot
- Size: 0.70 Acres
- Features: Back Yard, Interior Lot, Lawn, Landscaped, Level, Many Trees, Sprinkler System
Details
- Additional structures: Cabana
- Parcel number: TBD
Construction
Type & style
- Home type: SingleFamily
- Architectural style: Contemporary/Modern,Detached
- Property subtype: Single Family Residence
Materials
- Foundation: Block
- Roof: Composition
Condition
- Year built: 1977
Utilities & green energy
- Utilities for property: Cable Available, Electricity Available, Propane, Municipal Utilities, Sewer Available, Water Available
Community & neighborhood
Security
- Security features: Gated Community
Community
- Community features: Gated
Location
- Region: Granbury
- Subdivision: Pecan Plantation
HOA & financial
HOA
- Has HOA: Yes
- HOA fee: $204 monthly
- Services included: All Facilities, Association Management, Maintenance Grounds, Security, Trash
- Association name: Pecan Plantation
- Association phone: 817-573-2641
Price history
| Date | Event | Price |
|---|---|---|
| 8/29/2025 | Sold | -- |
Source: NTREIS #20860384 Report a problem | ||
| 8/4/2025 | Pending sale | $509,900$158/sqft |
Source: NTREIS #20860384 Report a problem | ||
| 7/31/2025 | Contingent | $509,900$158/sqft |
Source: NTREIS #20860384 Report a problem | ||
| 7/7/2025 | Price change | $509,900-5.4%$158/sqft |
Source: NTREIS #20860384 Report a problem | ||
| 4/29/2025 | Price change | $539,000-3.7%$167/sqft |
Source: NTREIS #20860384 Report a problem | ||
Public tax history
| Year | Property taxes | Tax assessment |
|---|---|---|
| 2024 | $4,170 -10% | $433,780 -5.2% |
| 2023 | $4,634 +1.7% | $457,690 +33.7% |
| 2022 | $4,556 +36.2% | $342,390 +36.5% |
Find assessor info on the county website
Neighborhood: Pecan Plantation
Nearby schools
GreatSchools rating
- 6/10Mambrino SchoolGrades: PK-5Distance: 2.9 mi
- 7/10Acton Middle SchoolGrades: 6-8Distance: 7.1 mi
- 5/10Granbury High SchoolGrades: 9-12Distance: 10 mi
Schools provided by the listing agent
- Elementary: Emma Roberson
- Middle: Acton
- High: Granbury
- District: Granbury ISD
Source: NTREIS. This data may not be complete. We recommend contacting the local school district to confirm school assignments for this home.
Get a cash offer in 3 minutes
Find out how much your home could sell for in as little as 3 minutes with a no-obligation cash offer.
Estimated market value$415,000
Get a cash offer in 3 minutes
Find out how much your home could sell for in as little as 3 minutes with a no-obligation cash offer.
Estimated market value
$415,000

